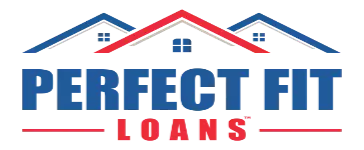For more information regarding the value of a property, please contact us for a free consultation.
4057 Whittle Ave Oakland, CA 94602
Want to know what your home might be worth? Contact us for a FREE valuation!

ClubWealth BlackHat
michael@clubwealth.comOur team is ready to help you sell your home for the highest possible price ASAP
Key Details
Sold Price $1,630,000
Property Type Single Family Home
Sub Type Single Family Residence
Listing Status Sold
Purchase Type For Sale
Square Footage 2,341 sqft
Price per Sqft $696
Subdivision Lower Oakmore
MLS Listing ID 41097482
Sold Date 06/09/25
Bedrooms 5
Full Baths 2
Half Baths 1
HOA Y/N No
Year Built 1923
Lot Size 5,715 Sqft
Property Sub-Type Single Family Residence
Property Description
Welcome to this exceptional five-bedroom, two-and-a-half-bath traditional home in the highly sought-after Upper Dimond neighborhood. The main level features a thoughtfully remodeled open floor plan centered around a spectacular chef's kitchen, seamlessly connecting to the spacious formal living and dining rooms. The living room, with its bay windows, overlooks a lush front garden, while the formal dining room is filled with natural light from a bank of windows. The upper level offers three bedrooms, a half-bath, including the primary retreat with a stunning remodeled full-bath. On the mezzanine level, you'll find two more bedrooms and a full-bath—ideal for a guest room and home office. The lower level includes a convenient laundry area, storage and a large bonus room, perfect as a Zoom office or kids' playroom. Outdoor spaces abound, with decks, a patio and firepit, gardenarea, and a level lawn, creating a serene oasis. The home is ideally located minutes from Lower Dimond shops, restaurants, shopping, Dimond Park, schools, and major transportation routes. Don't miss this incredible opportunity to own a beautifully remodeled traditional home with fantastic outdoor space, right in the heart of Upper Dimond — offering both luxury and convenience.
Location
State CA
County Alameda
Rooms
Other Rooms Barn(s), Storage
Interior
Interior Features Eat-in Kitchen
Heating Forced Air
Cooling Central Air
Flooring Wood
Fireplaces Type Living Room
Fireplace Yes
Appliance Gas Water Heater, Dryer, Washer
Exterior
Parking Features Garage, Off Street
Garage Spaces 1.0
Garage Description 1.0
Pool None
Roof Type Shingle
Porch Deck, Patio
Attached Garage Yes
Total Parking Spaces 3
Private Pool No
Building
Lot Description Back Yard, Front Yard, Garden, Sprinklers In Rear, Sprinklers In Front, Street Level
Story Three Or More
Entry Level Three Or More
Sewer Public Sewer
Architectural Style English, Tudor
Level or Stories Three Or More
Additional Building Barn(s), Storage
New Construction No
Others
Tax ID 29A130852
Financing Cash
Read Less

Bought with Alexandra Morisseau • Red Oak Realty
GET MORE INFORMATION
ClubWealth BlackHat
Branch Manager | License ID: 2336375



