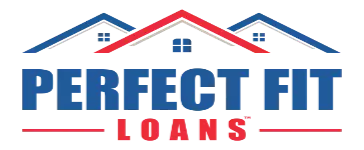For more information regarding the value of a property, please contact us for a free consultation.
13762 Woodcrest CT Eastvale, CA 92880
Want to know what your home might be worth? Contact us for a FREE valuation!

ClubWealth BlackHat
michael@clubwealth.comOur team is ready to help you sell your home for the highest possible price ASAP
Key Details
Sold Price $1,060,000
Property Type Single Family Home
Sub Type Single Family Residence
Listing Status Sold
Purchase Type For Sale
Square Footage 3,326 sqft
Price per Sqft $318
MLS Listing ID TR25100225
Sold Date 06/09/25
Bedrooms 5
Full Baths 3
Construction Status Turnkey
HOA Y/N No
Year Built 2002
Lot Size 6,534 Sqft
Property Sub-Type Single Family Residence
Property Description
First time on the market! Don't miss out on this Eastvale POOL home that is an entertainer's delight. This home features an expansive open floor plan with high ceilings, grand arches and spacious rooms. The first floor has several gathering spaces including a formal living room, dining room, family room with fireplace, large kitchen with stately island, breakfast nook, walk-in pantry, full bath and two rooms creating a private space for your guests.
The kitchen and bathrooms feature luxurious hard surfaces such as timeless granite and marble. The upstairs has four generously sized rooms full secondary bathroom and a roomy primary bedroom ensuite with a walk in closet. The loft allows for a flexible space that can serve as a home office, or media area.
The backyard creates a staycation experience with a custom pool and spa that includes water features, a flagstone deck, fire pit, and a built in BBQ island including a new BBQ and beverage fridge.
Additional features: luxury vinyl plank flooring, large baseboards, wainscoting, crown moulding and much, much more.
Property square footage is not accurately recoded, Buyer/Buyer's Agent to verify the square footage.
Location
State CA
County Riverside
Area 249 - Eastvale
Zoning SP ZONE
Rooms
Main Level Bedrooms 1
Interior
Interior Features Built-in Features, Breakfast Area, Ceiling Fan(s), Crown Molding, Separate/Formal Dining Room, Eat-in Kitchen, Granite Counters, High Ceilings, Open Floorplan, Pantry, Paneling/Wainscoting, Stone Counters, Recessed Lighting, Bedroom on Main Level, Loft, Main Level Primary, Walk-In Pantry, Walk-In Closet(s)
Heating Central
Cooling Central Air
Flooring Tile, Vinyl
Fireplaces Type Family Room, Gas
Fireplace Yes
Appliance Built-In Range
Laundry Inside
Exterior
Parking Features Door-Multi, Driveway, Garage Faces Front, Garage, Garage Door Opener
Garage Spaces 3.0
Garage Description 3.0
Fence Wood
Pool Heated, In Ground, Private
Community Features Biking, Dog Park, Park, Storm Drain(s), Street Lights, Suburban, Sidewalks
View Y/N Yes
View Neighborhood
Roof Type Tile
Porch Front Porch, Patio, Stone
Attached Garage Yes
Total Parking Spaces 3
Private Pool Yes
Building
Lot Description Cul-De-Sac, Sprinkler System
Story 2
Entry Level Two
Foundation Slab
Sewer Public Sewer
Water Public
Architectural Style Craftsman
Level or Stories Two
New Construction No
Construction Status Turnkey
Schools
School District Corona-Norco Unified
Others
Senior Community No
Tax ID 152153034
Security Features Prewired,Carbon Monoxide Detector(s),Smoke Detector(s)
Acceptable Financing Cash, Cash to New Loan, Conventional, 1031 Exchange, Fannie Mae
Listing Terms Cash, Cash to New Loan, Conventional, 1031 Exchange, Fannie Mae
Financing Cash
Special Listing Condition Standard
Read Less

Bought with Sunny Sheng • Re/Max Top Producers
GET MORE INFORMATION
ClubWealth BlackHat
Branch Manager | License ID: 2336375



