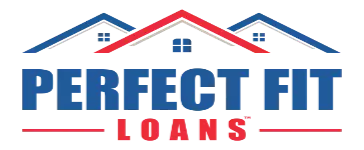Bought with Kamden Realty
For more information regarding the value of a property, please contact us for a free consultation.
4030 Amelia CT NE Lacey, WA 98516
Want to know what your home might be worth? Contact us for a FREE valuation!

ClubWealth BlackHat
michael@clubwealth.comOur team is ready to help you sell your home for the highest possible price ASAP
Key Details
Sold Price $810,000
Property Type Single Family Home
Sub Type Single Family Residence
Listing Status Sold
Purchase Type For Sale
Square Footage 3,149 sqft
Price per Sqft $257
Subdivision Meridian
MLS Listing ID 2360476
Sold Date 06/06/25
Style 12 - 2 Story
Bedrooms 4
Full Baths 2
Half Baths 1
HOA Fees $80/qua
Year Built 2012
Annual Tax Amount $8,443
Lot Size 6,600 Sqft
Property Sub-Type Single Family Residence
Property Description
Refined elegance meets everyday comfort on Hawk's Prairie 5th fairway. This cul-de-sac gem offers panoramic golf course views, 4 bedrooms + office, bonus room and a 780 sf 3-car garage! Soaring 9-ft ceilings, archways, hardwood flring, coffered ceilings & built-ins. The open-concept kitchen shines w/SS app, abundant granite CTs, gas stove, pantry & bar seating w/wine fridge. Retreat to the generous primary suite w/spa-like 5-pc ensuite, large WIC & private covered deck. Both kitchen & primary boast stunning & serene golf course views. Step outside to your sanctuary: oversized stamped (partially covered) patio, built-in firepit & party lights - perfect for gathering and unwinding. Easy commute to JBLM. Too many details to list. Must see!
Location
State WA
County Thurston
Area 446 - Thurston Ne
Rooms
Basement None
Interior
Interior Features Bath Off Primary, Ceiling Fan(s), Ceramic Tile, Double Pane/Storm Window, Dining Room, Fireplace, French Doors, Security System, Walk-In Pantry, Water Heater
Flooring Ceramic Tile, Hardwood, Vinyl, Carpet
Fireplaces Number 1
Fireplaces Type Gas
Fireplace true
Appliance Dishwasher(s), Disposal, Dryer(s), Microwave(s), Refrigerator(s), Stove(s)/Range(s), Washer(s)
Exterior
Exterior Feature Cement Planked, Stone, Wood, Wood Products
Garage Spaces 3.0
Community Features CCRs, Golf, Park, Playground, Trail(s)
Amenities Available Cable TV, Fenced-Partially, Gas Available, High Speed Internet, Outbuildings, Patio, Sprinkler System
View Y/N Yes
View Golf Course
Roof Type Composition
Garage Yes
Building
Lot Description Cul-De-Sac, Curbs, Paved, Sidewalk
Story Two
Builder Name Rob Rice
Sewer Sewer Connected
Water Public
New Construction No
Schools
Elementary Schools Buyer To Verify
Middle Schools Buyer To Verify
High Schools Buyer To Verify
School District North Thurston
Others
Senior Community No
Acceptable Financing Cash Out, Conventional, FHA, VA Loan
Listing Terms Cash Out, Conventional, FHA, VA Loan
Read Less

"Three Trees" icon indicates a listing provided courtesy of NWMLS.
GET MORE INFORMATION
ClubWealth BlackHat
Branch Manager | License ID: 2336375

