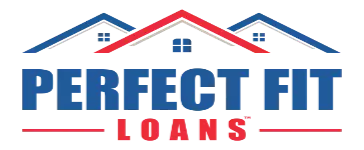Bought with Checkmark Real Estate LLC
For more information regarding the value of a property, please contact us for a free consultation.
1410 118th DR SE Lake Stevens, WA 98258
Want to know what your home might be worth? Contact us for a FREE valuation!

ClubWealth BlackHat
michael@clubwealth.comOur team is ready to help you sell your home for the highest possible price ASAP
Key Details
Sold Price $800,000
Property Type Single Family Home
Sub Type Single Family Residence
Listing Status Sold
Purchase Type For Sale
Square Footage 2,565 sqft
Price per Sqft $311
Subdivision Lake Stevens
MLS Listing ID 2349010
Sold Date 06/03/25
Style 12 - 2 Story
Bedrooms 5
Full Baths 2
HOA Fees $57/mo
Year Built 2015
Annual Tax Amount $6,645
Lot Size 3,920 Sqft
Property Sub-Type Single Family Residence
Property Description
Fall in love with this pre-inspected 5BD/2.75BA home in a prime Lake Stevens location! Featuring a stylish kitchen w/graite, gas stove & stainless appliances, hardwoods & a spacious great room perfect for everyday living and entertaining. Main floor bedroom with ¾ bath is ideal for guests or multi-gen living. Upstairs offers a large bonus room and a dreamy primary suite with two walk-in closets. Stay comfortable year-round with A/C and tankless H2O. Enjoy the professionally landscaped yard and expansive patio—your own backyard retreat! Just blocks from Lake Stevens and the Centennial Trail, with quick access to shopping, dining, and I-5, Hwy 2 & 9**Move in ready**
Location
State WA
County Snohomish
Area 760 - Northeast Snohomish?
Rooms
Basement None
Main Level Bedrooms 1
Interior
Interior Features Bath Off Primary, Ceramic Tile, Double Pane/Storm Window, Fireplace, French Doors, Security System, Water Heater
Flooring Ceramic Tile, Engineered Hardwood, Vinyl, Carpet
Fireplaces Number 1
Fireplaces Type Gas
Fireplace true
Appliance Dishwasher(s), Disposal, Dryer(s), Microwave(s), Refrigerator(s), Stove(s)/Range(s), Washer(s)
Exterior
Exterior Feature Cement Planked, Stone, Wood, Wood Products
Garage Spaces 2.0
Community Features CCRs, Park
Amenities Available Cable TV, Fenced-Fully, High Speed Internet, Patio
View Y/N Yes
View Territorial
Roof Type Composition
Garage Yes
Building
Lot Description Dead End Street, Paved, Sidewalk
Story Two
Sewer Sewer Connected
Water Public
New Construction No
Schools
School District Snohomish
Others
Senior Community No
Acceptable Financing Cash Out, Conventional, FHA, VA Loan
Listing Terms Cash Out, Conventional, FHA, VA Loan
Read Less

"Three Trees" icon indicates a listing provided courtesy of NWMLS.
GET MORE INFORMATION
ClubWealth BlackHat
Branch Manager | License ID: 2336375

