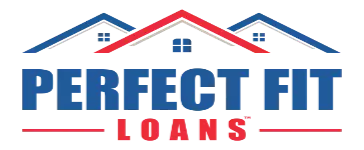For more information regarding the value of a property, please contact us for a free consultation.
1410 Davies DR Beverly Hills, CA 90210
Want to know what your home might be worth? Contact us for a FREE valuation!

ClubWealth BlackHat
michael@clubwealth.comOur team is ready to help you sell your home for the highest possible price ASAP
Key Details
Sold Price $7,465,000
Property Type Single Family Home
Sub Type Single Family Residence
Listing Status Sold
Purchase Type For Sale
Square Footage 5,270 sqft
Price per Sqft $1,416
MLS Listing ID 25486291
Sold Date 05/23/25
Bedrooms 5
Full Baths 5
Half Baths 1
HOA Y/N No
Year Built 1951
Lot Size 3.478 Acres
Lot Dimensions Assessor
Property Sub-Type Single Family Residence
Property Description
Perched in Beverly Hills, this enchanting Mediterranean retreat combines timeless design with lush natural surroundings. Exposed wooden beams, arched doorways, and hand-laid brick floors create a warm, rustic elegance throughout. Sunlit interiors feature spacious living areas, a chef's kitchen with high-end appliances, and a serene primary suite with a spa-like bath. Step outside to discover a private oasis with a sparkling pool, serene courtyards, and vine-covered pergolas. Stone pathways wind through landscaped gardens, leading to a rooftop patio with breathtaking panoramic views. Additional highlights include a detached guest suite, custom office, and the charm of a bell tower-inspired room. A perfect blend of privacy and proximity to Sunset Boulevard, this property offers an unparalleled lifestyle in one of LA's most coveted locations.
Location
State CA
County Los Angeles
Area C02 - Beverly Hills Post Office
Zoning LARE40
Interior
Interior Features Separate/Formal Dining Room, Eat-in Kitchen, High Ceilings, Walk-In Pantry, Walk-In Closet(s)
Heating Central
Cooling Central Air
Flooring Wood
Fireplaces Type Dining Room, Family Room, Living Room
Furnishings Unfurnished
Fireplace Yes
Appliance Barbecue, Built-In, Dishwasher, Disposal, Microwave, Oven, Range, Refrigerator, Range Hood, Dryer, Washer
Exterior
Parking Features Carport, Door-Multi, Driveway, Electric Gate, Garage, Guest, Storage
Garage Spaces 3.0
Garage Description 3.0
Pool Heated, In Ground, Private
Community Features Gated
View Y/N Yes
View City Lights, Canyon, Mountain(s)
Attached Garage Yes
Total Parking Spaces 8
Private Pool Yes
Building
Story 3
Entry Level Multi/Split
Sewer Other
Architectural Style Mediterranean
Level or Stories Multi/Split
New Construction No
Others
Senior Community No
Tax ID 4357009003
Security Features Gated Community
Special Listing Condition Standard
Read Less

Bought with Shana Spitzer • Compass
GET MORE INFORMATION
ClubWealth BlackHat
Branch Manager | License ID: 2336375



