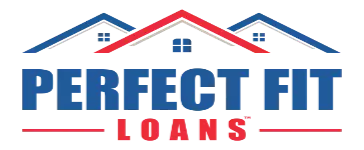For more information regarding the value of a property, please contact us for a free consultation.
9106 Outinda ST Spring Valley, CA 91977
Want to know what your home might be worth? Contact us for a FREE valuation!

ClubWealth BlackHat
michael@clubwealth.comOur team is ready to help you sell your home for the highest possible price ASAP
Key Details
Sold Price $830,000
Property Type Single Family Home
Sub Type Single Family Residence
Listing Status Sold
Purchase Type For Sale
Square Footage 1,861 sqft
Price per Sqft $445
MLS Listing ID PTP2502510
Sold Date 05/07/25
Bedrooms 4
Full Baths 3
HOA Y/N No
Year Built 1978
Lot Size 6,398 Sqft
Property Sub-Type Single Family Residence
Property Description
This stunning 4-bedroom, 3-bath home offers 1,861 sq ft of beautifully updated living space on a 6,400 sq ft lot, perched above the street with panoramic views of the valley and mountains. Inside, you'll find a fully remodeled kitchen with new cabinets, marble-pattern countertops, stainless steel appliances, an updated sink, and fresh paint throughout. The expansive living room features soaring 21-foot ceilings, two skylights, and oversized windows that bathe the home in natural light, anchored by a charming brick fireplace. Recent upgrades include a newer HVAC system, washer and dryer with warranty, and a newly installed water softener. Thoughtful touches like updated flooring, redesigned stairways, and plush new carpet give the home a clean, modern feel. Upstairs, a hallway with built-in storage overlooks the main living space, adding architectural interest and practicality. The spacious backyard offers endless potential, while a covered deck just off the dining room enhances indoor-outdoor flow. Xeriscaped front and back yards provide water-efficient landscaping, and the 2-car garage adds convenience to this move-in ready home that blends modern updates with timeless comfort.
Location
State CA
County San Diego
Area 91977 - Spring Valley
Zoning Residential
Rooms
Main Level Bedrooms 2
Interior
Interior Features Bedroom on Main Level
Cooling Central Air
Fireplaces Type Living Room, Wood Burning
Fireplace Yes
Appliance Dryer, Washer
Laundry In Garage
Exterior
Garage Spaces 2.0
Garage Description 2.0
Pool None
Community Features Hiking, Horse Trails, Lake, Park, Suburban
View Y/N Yes
View Mountain(s), Neighborhood, Panoramic
Attached Garage Yes
Total Parking Spaces 2
Private Pool No
Building
Lot Description Back Yard, Desert Front, Yard
Story 2
Entry Level Two
Sewer Public Sewer
Level or Stories Two
Schools
School District Grossmont Union
Others
Senior Community No
Tax ID 5845321100
Acceptable Financing Cash, Conventional, FHA, VA Loan
Horse Feature Riding Trail
Listing Terms Cash, Conventional, FHA, VA Loan
Financing Conventional
Special Listing Condition Trust
Read Less

Bought with Seavyean Ly • F3 Realty Group
GET MORE INFORMATION
ClubWealth BlackHat
Branch Manager | License ID: 2336375



