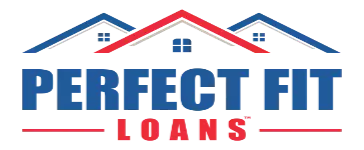For more information regarding the value of a property, please contact us for a free consultation.
1419 Cornwall ST Spring Valley, CA 91977
Want to know what your home might be worth? Contact us for a FREE valuation!

ClubWealth BlackHat
michael@clubwealth.comOur team is ready to help you sell your home for the highest possible price ASAP
Key Details
Sold Price $905,000
Property Type Single Family Home
Sub Type Single Family Residence
Listing Status Sold
Purchase Type For Sale
Square Footage 1,771 sqft
Price per Sqft $511
MLS Listing ID PTP2501554
Sold Date 05/01/25
Bedrooms 5
Full Baths 3
Three Quarter Bath 1
HOA Y/N No
Year Built 1960
Lot Size 10,698 Sqft
Lot Dimensions See Remarks
Property Sub-Type Single Family Residence
Property Description
Single-Story, Move-in Ready Home, located in a cul de sac, comes with 5 Bedrooms, 3.75 Bathrooms, Paid-Off Solar to include a Tesla EV Charger and don't forget the awesome Views! Along with the newly installed Trex Composite Deck in the backyard, you will find a Cabana ideal for smaller intimate family meals and a Covered Patio with an $8,000 Outdoor Grill w/seating area and TV ready for your next Karaoke or Summer Party! This 1,771 Square Foot home is ready for you to enjoy and entertain both family and friends. The Kitchen comes with Granite Countertops, upgraded cabinetry, and a refrigerator, stove, microwave, and dishwasher that all convey. The garage or "Man Cave" still has the garage door, railing, and motor intact to allow for easy conversion back to a 2-Car Garage along with a Laundry Closet with Washer and Dryer hookups. Plenty of off-street parking in the driveway for an RV, Boat, Motorcycle, or multiple cars. Paid-Off Solar, Upgraded Sewer Line ($35,000), and stairs leading to a 2nd flat section of this View Lot only enhance the affordability of this home. Need a multi-generational space? It's got that, too! The 4th and 5th Bedrooms were converted into a 2nd Master Suite with its own bathroom and living area. The wall can be added back to separate the two bedrooms, if needed. The 3/4 Bathroom is located off the covered patio area outside and includes a vanity with sink, toilet, and shower. Buy now and start enjoying those evening views while relaxing with family and friends! Close to restaurants, schools, shopping, and major freeways!
Location
State CA
County San Diego
Area 91977 - Spring Valley
Zoning R-1:Single Fam Res
Rooms
Other Rooms Cabana
Main Level Bedrooms 5
Interior
Interior Features Granite Counters, Open Floorplan, Recessed Lighting, Multiple Primary Suites, Walk-In Closet(s)
Heating Forced Air, Natural Gas
Cooling Central Air
Flooring Laminate, Tile
Fireplaces Type None
Fireplace No
Appliance Dishwasher, Microwave, Refrigerator
Laundry Washer Hookup, Electric Dryer Hookup, Gas Dryer Hookup, In Garage
Exterior
Parking Features Door-Multi, Detached Carport, Garage
Garage Spaces 2.0
Carport Spaces 1
Garage Description 2.0
Fence Partial
Pool None
Community Features Curbs, Foothills, Street Lights, Suburban, Sidewalks
View Y/N Yes
View City Lights, Hills, Mountain(s), Neighborhood
Porch Covered, Deck, Open, Patio
Attached Garage Yes
Total Parking Spaces 7
Private Pool No
Building
Lot Description 0-1 Unit/Acre
Faces East
Story 1
Entry Level One
Sewer Public Sewer
Level or Stories One
Additional Building Cabana
Schools
Elementary Schools Avondale
High Schools Mount Miguel
School District Grossmont Union
Others
Senior Community No
Tax ID 5772511500
Acceptable Financing Cash, Conventional, FHA, VA Loan
Green/Energy Cert Solar
Listing Terms Cash, Conventional, FHA, VA Loan
Financing Conventional
Special Listing Condition Standard
Read Less

Bought with Caitlyn Young • Real Broker
GET MORE INFORMATION
ClubWealth BlackHat
Branch Manager | License ID: 2336375



