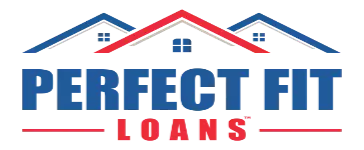For more information regarding the value of a property, please contact us for a free consultation.
28837 Shadow Valley LN Saugus, CA 91390
Want to know what your home might be worth? Contact us for a FREE valuation!

ClubWealth BlackHat
michael@clubwealth.comOur team is ready to help you sell your home for the highest possible price ASAP
Key Details
Sold Price $950,000
Property Type Single Family Home
Sub Type Single Family Residence
Listing Status Sold
Purchase Type For Sale
Square Footage 3,031 sqft
Price per Sqft $313
Subdivision Bouquet Cyn Estates (Bqce)
MLS Listing ID SR25053157
Sold Date 04/28/25
Bedrooms 4
Full Baths 3
HOA Y/N No
Year Built 1988
Lot Size 5,871 Sqft
Property Sub-Type Single Family Residence
Property Description
Welcome to this 4-bedroom, 3-bathroom, pool home, with 3,031 sq. ft. of thoughtfully designed living space in the serene community most commonly known as Bouquet Canyon Estates. ——SELLER WILLING TO CONSIDER BUYER CONCESSIONS IF REQUESTED IN OFFERS—— The main level features an open and spacious floor plan, w/ a formal living room, a formal dining room that is accented with crown molding and tray ceiling details, a versatile downstairs bedroom and a beautifully updated full bathroom, complete with a custom vanity, sleek tile floors, and a modern updated shower. downstairs is also home to an inside laundry room with its own sink and direct access to the garage. The heart of the home is the nicely updated kitchen, showcasing a center island, quartz countertops, white cabinetry, stainless steel appliances, subway tile back splash, recessed lighting, a 5 burner cooktop, gas oven, microwave, tile floors, and a dining area that flows seamlessly into the expansive great room with a fireplace and picture windows looking out to the backyard. Upstairs, retreat to the luxurious primary suite featuring laminate wood floors, vaulted ceilings, walk-in closet and large windows offering peaceful views of the backyard. The primary bathroom suite is a true spa-like sanctuary, boasting an updated separate tub and shower, appointed with elegant tile work, custom fixtures, and tile floors. Two additional upstairs bedrooms, a central updated bath, and a huge bonus room provide endless flexibility—perfect for a home office, media room, or play space. Step outside to your private backyard oasis, where summer days are made to be enjoyed. Relax by the sparkling pool, fire up the built-in barbecue, or unwind beneath the covered patio, designed for year-round entertaining. This is more than a home—it's a lifestyle.
Location
State CA
County Los Angeles
Area Bouq - Bouquet Canyon
Zoning SCUR2
Rooms
Main Level Bedrooms 1
Interior
Interior Features Tray Ceiling(s), Separate/Formal Dining Room, Eat-in Kitchen, Open Floorplan, Bedroom on Main Level, Primary Suite
Heating Central
Cooling Central Air
Flooring Carpet, Laminate, Tile
Fireplaces Type Living Room
Fireplace Yes
Appliance Dishwasher, Gas Cooktop, Disposal, Microwave
Laundry Inside, Laundry Room
Exterior
Parking Features Concrete, Direct Access, Door-Single, Driveway, Garage Faces Front, Garage
Garage Spaces 2.0
Garage Description 2.0
Fence Block
Pool Private
Community Features Storm Drain(s), Street Lights, Sidewalks
View Y/N No
View None
Roof Type Spanish Tile
Porch Covered
Attached Garage Yes
Total Parking Spaces 2
Private Pool Yes
Building
Lot Description Back Yard, Front Yard, Sprinklers In Rear, Sprinklers In Front, Sprinkler System, Yard
Story 2
Entry Level Two
Foundation Concrete Perimeter
Sewer Public Sewer
Water Public
Level or Stories Two
New Construction No
Schools
School District William S. Hart Union
Others
Senior Community No
Tax ID 2812048048
Acceptable Financing Cash, Cash to New Loan, Conventional, FHA, VA Loan
Listing Terms Cash, Cash to New Loan, Conventional, FHA, VA Loan
Financing Conventional
Special Listing Condition Standard
Read Less

Bought with Bryan Forrest • First Team Real Estate
GET MORE INFORMATION
ClubWealth BlackHat
Branch Manager | License ID: 2336375



