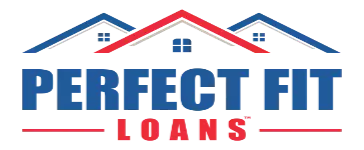For more information regarding the value of a property, please contact us for a free consultation.
3036 Carey Ln Brentwood, CA 94513
Want to know what your home might be worth? Contact us for a FREE valuation!

ClubWealth BlackHat
michael@clubwealth.comOur team is ready to help you sell your home for the highest possible price ASAP
Key Details
Sold Price $705,000
Property Type Single Family Home
Sub Type Single Family Residence
Listing Status Sold
Purchase Type For Sale
Square Footage 1,417 sqft
Price per Sqft $497
Subdivision Not Listed
MLS Listing ID 41092327
Sold Date 04/25/25
Bedrooms 3
Full Baths 2
HOA Y/N No
Year Built 1995
Lot Size 8,398 Sqft
Property Sub-Type Single Family Residence
Property Description
MUST SEE - absolutely gorgeous Brentwood STUNNER! This recently FULLY REMODELED Modern Farmhouse Beauty has it all! Complete remodel from top to bottom including a new gourmet kitchen with rustic shaker cabinets, black stainless steel appliances, designer quartz counters and more. Home also features remodeled bathrooms with quartz surrounds, new high end designer laminate floors, new carpet, fresh paint, a cozy custom fireplace, and new professionally landscaped front yard, a HUGE rear yard with side access and RV parking. Home also features a RESURFACED ROOF with COMPLETE INSPECTION AND CERTIFICATION, CLEAR PEST REPORT WITH AL ITEMS COMPLETED AND GENERAL HOME INSPECTION AND MORE! ... OH, did I mention that everything in this home was new?? All work has been completed by a licensed General Contractor PLEASE READ ALL SELLER DISCLOSURES ON HomeLight Hurry, this one wont last!
Location
State CA
County Contra Costa
Interior
Heating Forced Air
Cooling Central Air
Flooring Carpet, Laminate
Fireplaces Type Family Room
Fireplace Yes
Appliance Gas Water Heater
Exterior
Parking Features Garage
Garage Spaces 2.0
Garage Description 2.0
Pool None
Roof Type Shingle
Porch Patio, Porch
Attached Garage Yes
Total Parking Spaces 2
Private Pool No
Building
Lot Description Back Yard, Street Level
Story One
Entry Level One
Foundation Slab
Sewer Public Sewer
Architectural Style Traditional
Level or Stories One
New Construction No
Others
Tax ID 0103600557
Acceptable Financing Cash, Conventional, 1031 Exchange, FHA, VA Loan
Listing Terms Cash, Conventional, 1031 Exchange, FHA, VA Loan
Financing Conventional
Read Less

Bought with Lauren McLane • Exp Realty of California Inc.
GET MORE INFORMATION
ClubWealth BlackHat
Branch Manager | License ID: 2336375



