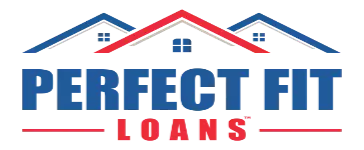For more information regarding the value of a property, please contact us for a free consultation.
41179 Estates LN Palmdale, CA 93551
Want to know what your home might be worth? Contact us for a FREE valuation!

ClubWealth BlackHat
michael@clubwealth.comOur team is ready to help you sell your home for the highest possible price ASAP
Key Details
Sold Price $620,000
Property Type Single Family Home
Sub Type Single Family Residence
Listing Status Sold
Purchase Type For Sale
Square Footage 2,307 sqft
Price per Sqft $268
MLS Listing ID SR25051758
Sold Date 04/15/25
Bedrooms 4
Full Baths 3
Condo Fees $95
Construction Status Turnkey
HOA Fees $95/mo
HOA Y/N Yes
Year Built 1989
Lot Size 0.493 Acres
Property Sub-Type Single Family Residence
Property Description
Welcome to this elegant, one-story home in West Palmdale's prestigious gated community of California Chateau. Situated on 0.49 acres, this 2307 SqFt residence seamlessly combines open floor plan, charm and functionality. Highlights include formal living, dining and family rooms, a Jacuzzi tub in the master bath, and an updated kitchen with Granite countertops, a breakfast nook, ample cabinets. Swiss Laufen tiles adorn the floors, offering timeless elegance. Recessed LED lighting in two of the bedrooms, Jack and Jill bathroom between the rooms. The backyard boasts mountain and city views, with a spacious concrete patio perfect for entertaining. This meticulously upgraded home combines appeal with low-maintenance living, ensuring privacy and proximity to amenities. Although title shows 1977 SqFt, 3 bedrooms, 3 baths, it actually offers two additional multipurpose rooms totaling 330 SqFt.(measured), ideal for a home office, gym, or 4th and 5th bedrooms
Location
State CA
County Los Angeles
Area Plm - Palmdale
Zoning PDA1*
Rooms
Main Level Bedrooms 3
Interior
Interior Features Eat-in Kitchen, Granite Counters, All Bedrooms Down, Bedroom on Main Level, Jack and Jill Bath, Main Level Primary
Heating Central
Cooling Central Air
Fireplaces Type Family Room
Fireplace Yes
Appliance Gas Water Heater
Laundry Inside
Exterior
Parking Features Driveway
Garage Spaces 3.0
Garage Description 3.0
Fence Block
Pool None
Community Features Street Lights, Suburban
Utilities Available Natural Gas Connected
Amenities Available Other
View Y/N No
View None
Roof Type Tile
Porch Concrete
Attached Garage Yes
Total Parking Spaces 3
Private Pool No
Building
Lot Description Front Yard, Sprinklers In Front, Lawn, Rectangular Lot
Story 1
Entry Level One
Foundation Slab
Sewer Public Sewer
Water Public
Architectural Style Traditional
Level or Stories One
New Construction No
Construction Status Turnkey
Schools
School District Westside Union
Others
HOA Name California Chateau
Senior Community No
Tax ID 3001057006
Acceptable Financing Cash, Conventional, FHA, VA Loan
Listing Terms Cash, Conventional, FHA, VA Loan
Financing Conventional
Special Listing Condition Notice Of Default
Read Less

Bought with Arvin Garcia • Real Broker
GET MORE INFORMATION
ClubWealth BlackHat
Branch Manager | License ID: 2336375



