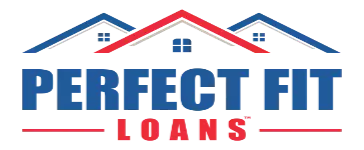For more information regarding the value of a property, please contact us for a free consultation.
27633 Hemet ST Hemet, CA 92544
Want to know what your home might be worth? Contact us for a FREE valuation!

ClubWealth BlackHat
michael@clubwealth.comOur team is ready to help you sell your home for the highest possible price ASAP
Key Details
Sold Price $670,000
Property Type Manufactured Home
Sub Type Manufactured On Land
Listing Status Sold
Purchase Type For Sale
Square Footage 1,640 sqft
Price per Sqft $408
MLS Listing ID SW24061959
Sold Date 05/13/24
Bedrooms 3
Full Baths 2
Half Baths 1
Construction Status Turnkey
HOA Y/N No
Year Built 2019
Lot Size 1.400 Acres
Property Sub-Type Manufactured On Land
Property Description
Welcome to our stunning single-story with SOLAR! This meticulously cared-for property embodies a perfect fusion of contemporary sophistication and enduring allure. Nestled in a highly coveted location, it offers a lifestyle of unparalleled comfort. Step inside, and you're greeted by a spacious and inviting living area bathed in natural light, enhancing its welcoming ambiance and complementing the cozy neutral tones throughout. The seamless open-concept design effortlessly connects the living room, dining area, and kitchen, creating an ideal space for hosting gatherings and fostering cherished moments with loved ones. The kitchen is a chef's delight, boasting sleek quartz countertops, ample espresso cabinetry, and a convenient breakfast counter—perfect for culinary explorations. Modern stainless steel appliances and fixtures elevate both style and functionality in this culinary haven. This home features three generously proportioned bedrooms, each serving as a tranquil sanctuary for relaxation and rejuvenation. The master suite stands as a private retreat, complete with an en-suite bathroom featuring a luxurious soaking tub, separate shower, and dual vanities. Additional bedrooms share access to a well-appointed full bathroom. Outdoor living is embraced on the breathtaking 1.40-acre lot, offering an idyllic setting for outdoor gatherings and leisurely afternoons. A spacious custom deck and patio area invite al fresco dining, while the presence of mature trees creates a serene ambiance, perfect for unwinding after a long day. Further enhancing the allure of this residence are its notable features, including a customized three-car garage with 220-volt wiring and an additional half bath, RV parking, shed, outdoor jacuzzi, seasonal creek, long extended driveway, private oasis, flat, usable land, partially fenced yard, covered back patio, and a separate laundry room. Conveniently situated, this property provides easy access to nearby amenities such as shopping centers, parks, schools, and major transportation routes. Don't miss the opportunity to call this meticulously maintained oasis your new home. Schedule a viewing today and immerse yourself in the unmatched comfort and charm that this home has to offer.
Location
State CA
County Riverside
Area Srcar - Southwest Riverside County
Zoning R-1-1
Rooms
Other Rooms Shed(s)
Main Level Bedrooms 3
Interior
Interior Features Ceiling Fan(s), Crown Molding, Separate/Formal Dining Room, Eat-in Kitchen, Quartz Counters, Recessed Lighting, Primary Suite, Workshop
Heating Central, ENERGY STAR Qualified Equipment
Cooling Central Air, ENERGY STAR Qualified Equipment
Flooring Vinyl
Fireplaces Type None
Fireplace No
Appliance Dishwasher, Gas Oven, Gas Range, Microwave, Dryer, Washer
Laundry Washer Hookup, Gas Dryer Hookup, Laundry Room
Exterior
Parking Features Concrete, Covered, Door-Multi, Driveway, Garage, Garage Door Opener, Oversized, Garage Faces Rear, RV Access/Parking, Workshop in Garage
Garage Spaces 3.0
Garage Description 3.0
Fence Chain Link, New Condition
Pool None
Community Features Mountainous, Street Lights, Suburban
Utilities Available Cable Connected, Electricity Connected, Natural Gas Connected, Phone Connected, Sewer Connected, Water Connected
Waterfront Description Stream
View Y/N Yes
View Mountain(s), Neighborhood, Panoramic
Roof Type Composition,Shingle
Accessibility Safe Emergency Egress from Home, No Stairs
Porch Rear Porch, Deck, Front Porch, Patio, Porch
Attached Garage No
Total Parking Spaces 3
Private Pool No
Building
Lot Description Back Yard, Front Yard, Lot Over 40000 Sqft, Level, Rectangular Lot, Value In Land, Yard
Story 1
Entry Level One
Foundation Permanent
Sewer Septic Type Unknown
Water Public
Architectural Style Ranch
Level or Stories One
Additional Building Shed(s)
New Construction No
Construction Status Turnkey
Schools
Elementary Schools Little Lake
Middle Schools Dartmouth
High Schools Hemet
School District Hemet Unified
Others
Senior Community No
Tax ID 555440023
Security Features Security System,Carbon Monoxide Detector(s),Smoke Detector(s)
Acceptable Financing Cash, Conventional, FHA, VA Loan
Green/Energy Cert Solar
Listing Terms Cash, Conventional, FHA, VA Loan
Financing Conventional
Special Listing Condition Trust
Read Less

Bought with Jacob Corirossi • Signature Real Estate Group
GET MORE INFORMATION
ClubWealth BlackHat
Branch Manager | License ID: 2336375



