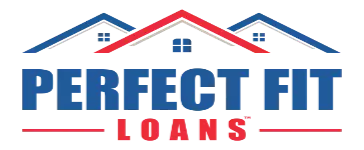For more information regarding the value of a property, please contact us for a free consultation.
29481 Thornhill DR Menifee, CA 92586
Want to know what your home might be worth? Contact us for a FREE valuation!

ClubWealth BlackHat
michael@clubwealth.comOur team is ready to help you sell your home for the highest possible price ASAP
Key Details
Sold Price $365,000
Property Type Single Family Home
Sub Type Single Family Residence
Listing Status Sold
Purchase Type For Sale
Square Footage 1,460 sqft
Price per Sqft $250
MLS Listing ID SW23194046
Sold Date 11/21/23
Bedrooms 2
Full Baths 2
Condo Fees $33
HOA Fees $33/mo
HOA Y/N Yes
Year Built 1964
Lot Size 8,276 Sqft
Property Sub-Type Single Family Residence
Property Description
Nestled in the heart of a vibrant 55+ community, 29481 Thornhill Drive offers an exceptional living experience. As you approach, you're immediately greeted by the freshly painted exterior and the charming new white fence that encloses a meticulously landscaped yard. Inside, this home boasts modern amenities such as remote-operated shutters and shades, a new electrical panel, and ceiling fans in every room, ensuring both comfort and convenience. The spacious laundry room provides ample storage space, while the lovely sunroom offers a serene retreat. For hobbyists, a separate workshop/storage area is a perfect bonus. Beyond this tranquil oasis, the community itself offers an abundance of activities and amenities through the HOA, making it a delightful place to call home. Experience the serenity and comfort of 29481 Thornhill Drive; schedule your showing today.
Location
State CA
County Riverside
Area Srcar - Southwest Riverside County
Zoning R-1
Rooms
Main Level Bedrooms 2
Interior
Interior Features Breakfast Bar, All Bedrooms Down, Main Level Primary
Heating Central
Cooling Central Air
Flooring Carpet, Tile
Fireplaces Type Dining Room
Fireplace Yes
Laundry Inside, Laundry Room
Exterior
Parking Features Driveway, Garage
Garage Spaces 2.0
Garage Description 2.0
Fence Privacy, Vinyl
Pool Community, Association
Community Features Curbs, Park, Sidewalks, Pool
Amenities Available Clubhouse, Meeting/Banquet/Party Room, Other Courts, Paddle Tennis, Pool, Spa/Hot Tub
View Y/N Yes
View Neighborhood
Porch Rear Porch, Concrete, Covered, Front Porch, Porch
Attached Garage Yes
Total Parking Spaces 2
Private Pool No
Building
Lot Description Back Yard, Drip Irrigation/Bubblers, Front Yard, Landscaped, Sprinkler System, Yard
Story 1
Entry Level One
Sewer Public Sewer
Water Public
Level or Stories One
New Construction No
Schools
School District Menifee Union
Others
HOA Name Sun City Association311
Senior Community Yes
Tax ID 336121013
Acceptable Financing Cash, Conventional, FHA, Submit, VA Loan
Listing Terms Cash, Conventional, FHA, Submit, VA Loan
Financing Conventional
Special Listing Condition Standard
Read Less

Bought with Chrystina Silvia • Signature Real Estate Group
GET MORE INFORMATION
ClubWealth BlackHat
Branch Manager | License ID: 2336375



