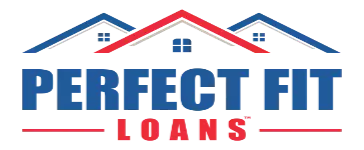For more information regarding the value of a property, please contact us for a free consultation.
9096 Deergrass ST Corona, CA 92883
Want to know what your home might be worth? Contact us for a FREE valuation!

ClubWealth BlackHat
michael@clubwealth.comOur team is ready to help you sell your home for the highest possible price ASAP
Key Details
Sold Price $540,000
Property Type Single Family Home
Sub Type Single Family Residence
Listing Status Sold
Purchase Type For Sale
Square Footage 1,412 sqft
Price per Sqft $382
MLS Listing ID IG23094762
Sold Date 07/12/23
Bedrooms 2
Full Baths 2
Condo Fees $316
Construction Status Termite Clearance,Turnkey
HOA Fees $316/mo
HOA Y/N Yes
Year Built 2004
Lot Size 6,534 Sqft
Property Sub-Type Single Family Residence
Property Description
Welcome to 9096 Deergrass St, a home that will capture your heart from the moment you arrive. Prepare to be impressed as you pull up to the curb and witness the sheer beauty of this remarkable property. Meticulously cared for by the HOA, the front yard is a sight to behold, surpassing most in the community in terms of size and allure.
Step inside this turnkey home and experience the enchanting open floor plan, bathed in natural light that gracefully illuminates the home. The kitchen seamlessly integrates with the family room, creating the perfect space for intimate gatherings with loved ones. The primary bedroom boasts an attached private bathroom and a spacious walk-in closet, ensuring a haven of tranquility. Additionally, the secondary bedroom features its own attached bathroom, serving as a convenient Jack n Jill suite for guests.
Immerse yourself in the serene ambiance of the backyard, an oasis of calm and a sanctuary for relaxation. Picture yourself indulging in quiet moments with your favorite book or simply savoring the peacefulness that surrounds you.
Location
State CA
County Riverside
Area 248 - Corona
Zoning SP ZONE
Rooms
Main Level Bedrooms 2
Interior
Interior Features Pantry, Solid Surface Counters, All Bedrooms Down, Bedroom on Main Level, Jack and Jill Bath, Main Level Primary, Walk-In Closet(s)
Heating Central, Solar
Cooling Central Air
Flooring Carpet, Tile
Fireplaces Type Family Room
Fireplace Yes
Appliance Dishwasher, Disposal, Microwave, Range Hood, Vented Exhaust Fan
Laundry Laundry Room
Exterior
Parking Features Direct Access, Driveway, Garage Faces Front, Garage, Paved
Garage Spaces 2.0
Garage Description 2.0
Fence Average Condition, Wrought Iron
Pool Community, Association
Community Features Curbs, Foothills, Golf, Horse Trails, Near National Forest, Storm Drain(s), Street Lights, Suburban, Sidewalks, Gated, Pool
Amenities Available Bocce Court, Billiard Room, Clubhouse, Controlled Access, Fitness Center, Maintenance Grounds, Game Room, Horse Trails, Jogging Path, Meeting Room, Meeting/Banquet/Party Room, Maintenance Front Yard, Outdoor Cooking Area, Barbecue, Pickleball, Pool, Spa/Hot Tub, Security
View Y/N Yes
View Peek-A-Boo
Roof Type Spanish Tile
Accessibility Safe Emergency Egress from Home
Porch Concrete
Attached Garage Yes
Total Parking Spaces 2
Private Pool No
Building
Lot Description 0-1 Unit/Acre, Front Yard, Sprinklers In Front, Level, Rectangular Lot
Story 1
Entry Level One
Foundation Concrete Perimeter
Sewer Public Sewer
Water Public
Level or Stories One
New Construction No
Construction Status Termite Clearance,Turnkey
Schools
School District Corona-Norco Unified
Others
HOA Name Trilogy at Glen Ivy
Senior Community Yes
Tax ID 290380043
Security Features Gated Community,Key Card Entry,Smoke Detector(s)
Acceptable Financing Submit
Horse Feature Riding Trail
Listing Terms Submit
Financing Cash
Special Listing Condition Standard
Read Less

Bought with Raquel Stark • Signature Real Estate Group
GET MORE INFORMATION
ClubWealth BlackHat
Branch Manager | License ID: 2336375



