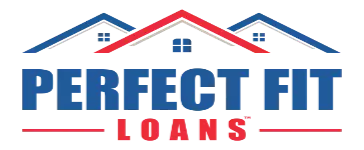For more information regarding the value of a property, please contact us for a free consultation.
42127 Humber DR Temecula, CA 92591
Want to know what your home might be worth? Contact us for a FREE valuation!

ClubWealth BlackHat
michael@clubwealth.comOur team is ready to help you sell your home for the highest possible price ASAP
Key Details
Sold Price $635,000
Property Type Single Family Home
Sub Type Single Family Residence
Listing Status Sold
Purchase Type For Sale
Square Footage 1,770 sqft
Price per Sqft $358
MLS Listing ID SW23049918
Sold Date 05/25/23
Bedrooms 3
Full Baths 2
Condo Fees $45
HOA Fees $45/mo
HOA Y/N Yes
Year Built 1988
Lot Size 9,147 Sqft
Property Sub-Type Single Family Residence
Property Description
Lovely Light Bright single-story home in the heart of Temecula. A short drive to all amenities, as well as wine country. The interior has recessed lighting in the main living area, laminate and tile flooring, and plantation shutters on large windows. There is also a 2-sided stone fireplace spanning the living room and sitting/coffee/ family room. Kitchen features a top-of-the-line Kitchen Aid dishwasher, a dual fuel stove with gas cooktop and electric oven. There is a large wood topped between kitchen and breakfast nook. The kitchen has French doors out to a beautiful patio and garden. Large lot with mature landscaping front and back, that shows the owners love for gardening. The garage features a Lift master Garage Door Opener. Well maintained neighborhood. Close to shopping and schools.
Location
State CA
County Riverside
Area Srcar - Southwest Riverside County
Rooms
Main Level Bedrooms 3
Interior
Interior Features Breakfast Area, Ceiling Fan(s), Cathedral Ceiling(s), Separate/Formal Dining Room, High Ceilings, Country Kitchen, All Bedrooms Down, Bedroom on Main Level, Main Level Primary
Heating Central, Fireplace(s)
Cooling Central Air, Gas
Flooring Laminate, Tile
Fireplaces Type Living Room
Fireplace Yes
Appliance Dishwasher, Electric Oven, Gas Cooktop, Gas Water Heater
Laundry Inside
Exterior
Exterior Feature Rain Gutters
Parking Features Driveway, Garage, On Street
Garage Spaces 2.0
Garage Description 2.0
Fence Wood
Pool None
Community Features Curbs, Street Lights, Sidewalks
Utilities Available Cable Connected, Electricity Connected, Natural Gas Connected, Phone Connected, Sewer Connected, Water Connected
Amenities Available Management, Pets Allowed
View Y/N No
View None
Roof Type Concrete,Flat Tile
Porch Patio
Attached Garage Yes
Total Parking Spaces 2
Private Pool No
Building
Lot Description Back Yard, Drip Irrigation/Bubblers, Front Yard, Garden, Greenbelt, Gentle Sloping, Sprinklers In Rear, Sprinklers In Front, Lawn, Landscaped, Sprinklers On Side, Sprinkler System, Yard
Story 1
Entry Level One
Sewer Public Sewer
Water Public
Level or Stories One
New Construction No
Schools
School District Temecula Unified
Others
HOA Name The villages
Senior Community No
Tax ID 921451008
Acceptable Financing Cash, Cash to New Loan
Listing Terms Cash, Cash to New Loan
Financing FHA
Special Listing Condition Standard
Read Less

Bought with Brian Prieboy • Signature Real Estate Group
GET MORE INFORMATION
ClubWealth BlackHat
Branch Manager | License ID: 2336375



