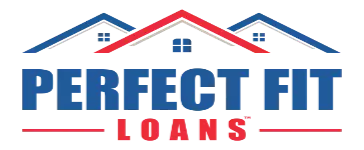For more information regarding the value of a property, please contact us for a free consultation.
17388 Hawkwood DR Riverside, CA 92503
Want to know what your home might be worth? Contact us for a FREE valuation!

ClubWealth BlackHat
michael@clubwealth.comOur team is ready to help you sell your home for the highest possible price ASAP
Key Details
Sold Price $869,000
Property Type Single Family Home
Sub Type Single Family Residence
Listing Status Sold
Purchase Type For Sale
Square Footage 3,112 sqft
Price per Sqft $279
MLS Listing ID IG23043100
Sold Date 05/05/23
Bedrooms 4
Full Baths 3
Condo Fees $173
Construction Status Updated/Remodeled
HOA Fees $173/mo
HOA Y/N Yes
Year Built 2002
Lot Size 7,840 Sqft
Property Sub-Type Single Family Residence
Property Description
PAID FOR SOLAR with 11kw. Stunning and highly upgraded POOL home in the prestigious Victoria Grove gated community. Breathtaking views of the surrounding mountains and foothills. The 4 bedrooms plus an office and an upstairs bonus room allows for ample living space of 3100 sq ft. The office which could be a 5th bedroom and full bath is conveniently located on the main floor. The spacious kitchen comes with granite counters, tile backsplash, center island, walk-in pantry, double oven, stainless steel appliances and overlooks the entertaining backyard. The family room opens to the kitchen and eating area and has incredible views of the local mountains. The upstairs is complete with 4 bedrooms including the main bedroom which has a walk out balcony, walk-in closet, double sink vanity, separate shower and spa tub. Many other amenities include mirrored closet doors, ceiling fans, window coverings, vinyl and tile flooring, recessed lighting, projectors with projector screens, charging station for electric car, insulated garage doors, and storage room in garage. And now for the backyard which is an entertainer's delight. Custom pebble tech pool and spa, barbeque island, patio cover with lights, avocado, lemon and apple trees, amazing hardscape and wrought iron fencing with unobstructed views. The community's amenities are impressive as well with pool, parks, school, and local produce stand. Truly a home that has been loved and well taken care of and the new owner - Just move right in! Low tax rate.
Location
State CA
County Riverside
Area 252 - Riverside
Zoning SP ZONE
Rooms
Other Rooms Shed(s)
Main Level Bedrooms 1
Interior
Interior Features Ceiling Fan(s), Cathedral Ceiling(s), Granite Counters, High Ceilings, Open Floorplan, Pantry, Bedroom on Main Level, Loft, Walk-In Pantry, Walk-In Closet(s)
Heating Central
Cooling Dual
Flooring Laminate, Tile, Vinyl
Fireplaces Type Family Room
Fireplace Yes
Appliance Built-In Range, Double Oven, Dishwasher, Gas Range, Microwave
Laundry Inside, Laundry Room
Exterior
Parking Features Door-Multi, Door-Single, Driveway, Garage
Garage Spaces 3.0
Garage Description 3.0
Fence Wood, Wrought Iron
Pool Community, In Ground, Private, Salt Water, Association
Community Features Biking, Park, Storm Drain(s), Street Lights, Suburban, Sidewalks, Gated, Pool
Amenities Available Picnic Area, Pool
View Y/N Yes
View Canyon, Hills, Mountain(s)
Porch Concrete, Covered, Deck, Front Porch, Wood
Attached Garage Yes
Total Parking Spaces 3
Private Pool Yes
Building
Lot Description Front Yard, Rectangular Lot, Sprinkler System
Story 2
Entry Level Two
Sewer Public Sewer
Water Public
Level or Stories Two
Additional Building Shed(s)
New Construction No
Construction Status Updated/Remodeled
Schools
School District Riverside Unified
Others
HOA Name Victoria Grove
Senior Community No
Tax ID 270370016
Security Features Carbon Monoxide Detector(s),Gated Community,Smoke Detector(s)
Acceptable Financing Submit
Listing Terms Submit
Financing Conventional
Special Listing Condition Standard
Read Less

Bought with Justin Bringas • Signature Real Estate Group
GET MORE INFORMATION
ClubWealth BlackHat
Branch Manager | License ID: 2336375



