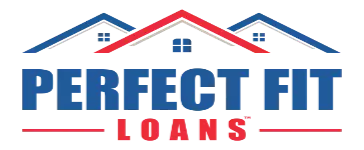For more information regarding the value of a property, please contact us for a free consultation.
1159 Suburban Hills DR Escondido, CA 92027
Want to know what your home might be worth? Contact us for a FREE valuation!

ClubWealth BlackHat
michael@clubwealth.comOur team is ready to help you sell your home for the highest possible price ASAP
Key Details
Sold Price $830,000
Property Type Single Family Home
Sub Type Single Family Residence
Listing Status Sold
Purchase Type For Sale
Square Footage 1,938 sqft
Price per Sqft $428
MLS Listing ID NDP2209719
Sold Date 02/15/23
Bedrooms 3
Full Baths 2
HOA Y/N No
Year Built 1961
Lot Size 0.380 Acres
Property Sub-Type Single Family Residence
Property Description
Welcome Home! This truly unique single story 3-bedroom 2 bath home on a cul-de-sac with .38 acres. Inside you will discover pride in ownership with an impressive open living room with fireplace, acacia engineered hardwood floors and sliding glass door leading to the approx. 650 sq. ft. covered entertainers' patio with slate floor and built-in spa and attached expansive 1200 sq. ft. approx. deck with built-in BBQ and amazing views. Home has FULLY PAID solar, Tankless hot water heater, whole house fans, and newer AC .Owners ensuite with very large closet and fully updated bathroom with large walk-in shower. Semi attached studio Casita offering fireplace, full bathroom, kitchenette and separate entrance. Backyard RV parking through alley access into an oversized yard for all your toys and ready to make all your dreams reality! Conveniently located 3 miles from the San Diego Zoo Safari Park, easy access to freeway, shopping and dining.
Location
State CA
County San Diego
Area 92027 - Escondido
Zoning R1
Rooms
Other Rooms Guest House
Interior
Interior Features Primary Suite
Cooling Central Air
Fireplaces Type Guest Accommodations, Living Room
Fireplace Yes
Laundry Electric Dryer Hookup, Gas Dryer Hookup
Exterior
Garage Spaces 2.0
Garage Description 2.0
Pool None
Community Features Foothills, Storm Drain(s), Street Lights, Suburban
View Y/N Yes
View Hills, Neighborhood, Panoramic
Porch Covered, Deck, Patio, Stone
Attached Garage Yes
Total Parking Spaces 8
Private Pool No
Building
Lot Description 0-1 Unit/Acre, Back Yard, Cul-De-Sac, Front Yard
Story One
Entry Level One
Foundation Concrete Perimeter
Sewer Septic Tank
Water Public
Level or Stories One
Additional Building Guest House
New Construction No
Schools
School District Escondido Union
Others
Senior Community No
Tax ID 2342910300
Acceptable Financing Cash, Conventional, FHA, VA Loan
Listing Terms Cash, Conventional, FHA, VA Loan
Financing FHA
Special Listing Condition Standard
Read Less

Bought with Vincent Disanza • Signature Real Estate Group
GET MORE INFORMATION
ClubWealth BlackHat
Branch Manager | License ID: 2336375



