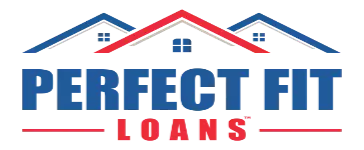For more information regarding the value of a property, please contact us for a free consultation.
11123 Liverpool LN Riverside, CA 92503
Want to know what your home might be worth? Contact us for a FREE valuation!

ClubWealth BlackHat
michael@clubwealth.comOur team is ready to help you sell your home for the highest possible price ASAP
Key Details
Sold Price $480,000
Property Type Single Family Home
Sub Type Single Family Residence
Listing Status Sold
Purchase Type For Sale
Square Footage 2,134 sqft
Price per Sqft $224
MLS Listing ID IV19244663
Sold Date 02/18/20
Bedrooms 5
Full Baths 2
Half Baths 1
HOA Y/N No
Year Built 1989
Lot Size 7,405 Sqft
Property Sub-Type Single Family Residence
Property Description
MOVE IN READY! Welcome Home to this Lovely 2-story 5 Bedroom Home! This home has been Recently Painted Inside and Out, with NEW Carpet Features High Ceilings in the Living room and Formal Dining Room with NEW Carpet flooring and lots of Natural Light. The entry way is open with Tile floors throughout the downstairs leading into the Downstairs Bedroom with Full Bathroom. The spacious and open kitchen features tile counter-tops, gas oven, built in microwave, matching stainless steel dishwasher, pantry, ceiling fan and eating area. The kitchen opens up to the family room featuring a brick gas fireplace, carpet flooring and a sliding door leading to the outdoors patio/backyard area with a cover built in BBQ, Mature Landscaping and Fruit Trees. Upstairs you will find the Master Bedroom Suite, the Master Bathroom features a Roman Tub, separate step in shower, dual sinks and a spacious walk in closet. Toward the hallway are the other two bedrooms with a full size bathroom. Conveniently close to Shopping,Schools and easy access to Freeway.
Location
State CA
County Riverside
Area 252 - Riverside
Rooms
Main Level Bedrooms 1
Interior
Interior Features Ceiling Fan(s), Pantry, Recessed Lighting, Tile Counters, Walk-In Closet(s)
Heating Central, Fireplace(s), Natural Gas
Cooling Central Air, Electric
Flooring Carpet, Vinyl
Fireplaces Type Family Room
Fireplace Yes
Appliance Dishwasher, Gas Oven, Gas Range, Microwave, Vented Exhaust Fan
Laundry Common Area, Washer Hookup, Gas Dryer Hookup, Laundry Room
Exterior
Parking Features Concrete, Door-Multi, Direct Access, Driveway, Garage, One Space
Garage Spaces 3.0
Garage Description 3.0
Fence Block, Vinyl
Pool None
Community Features Sidewalks
Utilities Available Electricity Connected, Natural Gas Connected, Sewer Connected
View Y/N Yes
View Neighborhood
Roof Type Spanish Tile
Porch Concrete, Patio
Attached Garage Yes
Total Parking Spaces 3
Private Pool No
Building
Lot Description Back Yard, Lawn, Landscaped, Yard
Story 2
Entry Level Two
Foundation Slab
Sewer Public Sewer
Water Public
Level or Stories Two
New Construction No
Schools
School District Riverside Unified
Others
Senior Community No
Tax ID 136212028
Security Features Carbon Monoxide Detector(s),Smoke Detector(s)
Acceptable Financing Cash, Cash to New Loan
Listing Terms Cash, Cash to New Loan
Financing Conventional
Special Listing Condition Standard
Read Less

Bought with Adam Nelson • Signature Real Estate Group
GET MORE INFORMATION
ClubWealth BlackHat
Branch Manager | License ID: 2336375

