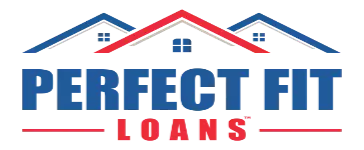For more information regarding the value of a property, please contact us for a free consultation.
1210 Buttercup WAY Beaumont, CA 92223
Want to know what your home might be worth? Contact us for a FREE valuation!

ClubWealth BlackHat
michael@clubwealth.comOur team is ready to help you sell your home for the highest possible price ASAP
Key Details
Sold Price $475,500
Property Type Single Family Home
Sub Type Single Family Residence
Listing Status Sold
Purchase Type For Sale
Square Footage 2,493 sqft
Price per Sqft $190
MLS Listing ID SW20187457
Sold Date 10/21/20
Bedrooms 4
Full Baths 2
Three Quarter Bath 1
Condo Fees $42
Construction Status Turnkey
HOA Fees $42/mo
HOA Y/N Yes
Year Built 2012
Lot Size 7,840 Sqft
Property Sub-Type Single Family Residence
Property Description
***SEE FULL 3D TOUR HERE: https://bit.ly/3m6zl3U***Welcome home! This single story home is located in the amazing Sundance community of Beaumont. Sundance offers sport courts, playground, picnic areas, walking paths, and great community events. This well cared for home is built like and shows just like a model home! Walking up you are greeted by lush landscape and a welcoming front porch. Once inside, you are welcomed by beautiful tile floors and a large entry! Off of the main entry you will find 2 spacious guest rooms and a jack and jill bathroom. Beyond the bedrooms you will find a large light and bright office space for working or schooling from home! Across the hall is another full bed and bath perfect for those guests who need some extra privacy. This home offers a massive open great room for kitchen, dining, and living areas with tons of natural light. The kitchen is a dream kitchen with granite countertops, upgraded cabinets, huge walk in pantry, and large island with bar seating. The master suite is light and bright with lots of space! The master bath features dual sinks and separate tub and shower. The amazing yard offers stamped concrete, mature landscape, and a large grass play area. Come see all that this wonderful home and community has to offer!
Location
State CA
County Riverside
Area 699 - Not Defined
Rooms
Main Level Bedrooms 4
Interior
Interior Features Ceiling Fan(s), Granite Counters, High Ceilings, Open Floorplan, Pantry, Wired for Data, Wired for Sound, All Bedrooms Down, Main Level Master, Walk-In Pantry, Walk-In Closet(s)
Heating Central
Cooling Central Air
Flooring Carpet, Tile
Fireplaces Type None
Fireplace No
Appliance Double Oven, Dishwasher, Gas Cooktop, Microwave, Water Heater
Laundry Washer Hookup, Gas Dryer Hookup, Inside, Laundry Room
Exterior
Parking Features Garage
Garage Spaces 3.0
Garage Description 3.0
Pool None
Community Features Curbs, Street Lights
Utilities Available Cable Connected, Electricity Connected, Natural Gas Connected, Phone Connected, Sewer Connected, Water Connected
Amenities Available Sport Court, Barbecue, Picnic Area, Playground
View Y/N No
View None
Roof Type Tile
Accessibility None
Porch Rear Porch, Concrete, Front Porch
Attached Garage Yes
Total Parking Spaces 3
Private Pool No
Building
Lot Description Back Yard, Front Yard
Story 1
Entry Level One
Foundation Permanent, Slab
Sewer Public Sewer
Water Public
Level or Stories One
New Construction No
Construction Status Turnkey
Schools
School District Beaumont
Others
HOA Name Sundance
Senior Community No
Tax ID 419683008
Security Features Carbon Monoxide Detector(s),Smoke Detector(s)
Acceptable Financing Cash, Cash to New Loan, Conventional, FHA, Submit, VA Loan
Listing Terms Cash, Cash to New Loan, Conventional, FHA, Submit, VA Loan
Financing Conventional
Special Listing Condition Standard
Read Less

Bought with Katherine Rutzinger • Carlile Realty & Lending
GET MORE INFORMATION
ClubWealth BlackHat
Branch Manager | License ID: 2336375

