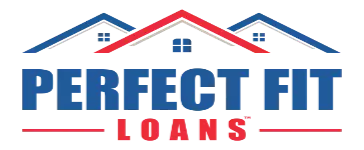For more information regarding the value of a property, please contact us for a free consultation.
34102 Crenshaw ST Beaumont, CA 92223
Want to know what your home might be worth? Contact us for a FREE valuation!

ClubWealth BlackHat
michael@clubwealth.comOur team is ready to help you sell your home for the highest possible price ASAP
Key Details
Sold Price $499,999
Property Type Single Family Home
Sub Type Single Family Residence
Listing Status Sold
Purchase Type For Sale
Square Footage 2,318 sqft
Price per Sqft $215
MLS Listing ID IV22154843
Sold Date 09/16/22
Bedrooms 4
Full Baths 3
Condo Fees $155
Construction Status Turnkey
HOA Fees $155/mo
HOA Y/N Yes
Year Built 2008
Lot Size 4,356 Sqft
Property Sub-Type Single Family Residence
Property Description
As you enter the home you will walk in to immaculate water proof floors that complement the vault ceilings. The first story has a spacious bedroom & a 3/4 bath. The kitchen granite countertops are the perfect touch to the oak color cabinetry. Your formal dining room is perfect for having guest over. Upstairs your modern waterproof flooring seamlessly guides you to your 3 spacious bedrooms with lush carpeting and just steps away from your laundry room as well as two full baths both with dual vanities. Relax in your backyard and enjoy the breeze coming off from the greenbelt Did I mention that this is located on a cul-da-sac plus tons of community amenities pool, spa, gym, basketball courts, Frisbee golf course and even a dog park!!! Don't let this pass you by!!
Location
State CA
County Riverside
Area 263 - Banning/Beaumont/Cherry Valley
Rooms
Main Level Bedrooms 1
Interior
Interior Features Granite Counters, Bedroom on Main Level, Walk-In Closet(s)
Heating Central
Cooling Central Air
Flooring Laminate
Fireplaces Type Living Room
Fireplace Yes
Appliance Gas Range
Laundry Upper Level
Exterior
Garage Spaces 2.0
Garage Description 2.0
Pool Community, Association
Community Features Biking, Hiking, Pool
Utilities Available Electricity Connected, Natural Gas Connected, Sewer Connected, Water Connected
Amenities Available Clubhouse, Sport Court, Dog Park, Fitness Center, Pool, Spa/Hot Tub, Trail(s)
View Y/N Yes
View Park/Greenbelt
Attached Garage Yes
Total Parking Spaces 4
Private Pool No
Building
Lot Description 0-1 Unit/Acre, Greenbelt
Story 2
Entry Level Two
Sewer Public Sewer
Water Public
Level or Stories Two
New Construction No
Construction Status Turnkey
Schools
School District Beaumont
Others
HOA Name Fairway Canyon
Senior Community No
Tax ID 413710035
Acceptable Financing Submit
Listing Terms Submit
Financing VA
Special Listing Condition Standard
Read Less

Bought with Osric Brown • Signature Real Estate Group
GET MORE INFORMATION
ClubWealth BlackHat
Branch Manager | License ID: 2336375



