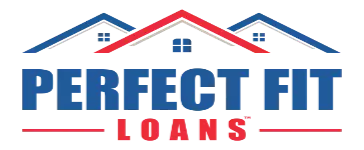For more information regarding the value of a property, please contact us for a free consultation.
12809 Camino Del Valle Poway, CA 92064
Want to know what your home might be worth? Contact us for a FREE valuation!

ClubWealth BlackHat
michael@clubwealth.comOur team is ready to help you sell your home for the highest possible price ASAP
Key Details
Sold Price $1,700,000
Property Type Single Family Home
Sub Type Single Family Residence
Listing Status Sold
Purchase Type For Sale
Square Footage 2,633 sqft
Price per Sqft $645
MLS Listing ID SW22106672
Sold Date 07/22/22
Bedrooms 4
Full Baths 3
Construction Status Turnkey
HOA Y/N No
Year Built 1968
Lot Size 0.580 Acres
Property Sub-Type Single Family Residence
Property Description
Welcome Home! In the Award Winning Poway Unified School District! This incredible single story POOL home is located in the highly desirable neighborhood of Green Valley. Located on a quiet street, this beautiful home offers 4 beds, 3 baths, 2,633 sq feet of living space all sitting atop a little over half an acre. As you walk in you are greeted with wood floors throughout most of the home while large windows allow the natural light to flow. This well-appointed home features a chef's kitchen with center island, stainless steel appliances, double-oven and pantry that opens up to the great room; perfect for entertaining. In the master bedroom the French doors open up to the backyard complete with swimming pool and spa. Pool is complete with a Katchakid pool cover to help keep your family safe. A 2nd master complete with full bathroom also opens up through French doors to the private backyard. Two more bedrooms and one bathroom complete the home. The home sits on a level .58 acres which makes it perfect to add an ADU, tennis court, basketball court, guest home or anything else that you desire. Property is surrounded by horse and hiking trails. Close to the 15 freeway, shopping and dining, this home has it all.
Location
State CA
County San Diego
Area 92064 - Poway
Rooms
Main Level Bedrooms 4
Interior
Interior Features Breakfast Bar, Ceiling Fan(s), Crown Molding, Separate/Formal Dining Room, Granite Counters, Pantry
Heating Central
Cooling Central Air
Flooring Wood
Fireplaces Type None
Fireplace No
Appliance Double Oven, Dishwasher, Gas Cooktop, Gas Oven, Gas Water Heater, Water Heater
Laundry Inside, Laundry Closet
Exterior
Exterior Feature Awning(s)
Parking Features Direct Access, Driveway, Driveway Up Slope From Street, Garage Faces Front, Garage
Garage Spaces 3.0
Garage Description 3.0
Fence Excellent Condition, Privacy, See Remarks
Pool Diving Board, In Ground, Private
Community Features Biking, Hiking, Street Lights
Utilities Available Cable Connected, Electricity Connected, Natural Gas Connected, Phone Connected, Sewer Connected, Water Connected
View Y/N No
View None
Roof Type Clay,See Remarks
Accessibility See Remarks
Attached Garage Yes
Total Parking Spaces 3
Private Pool Yes
Building
Lot Description Back Yard, Front Yard, Landscaped, Yard
Story One
Entry Level One
Foundation Slab
Sewer Public Sewer
Water Public
Architectural Style Ranch, See Remarks
Level or Stories One
New Construction No
Construction Status Turnkey
Schools
School District Poway Unified
Others
Senior Community No
Tax ID 2753020100
Security Features Carbon Monoxide Detector(s),Smoke Detector(s)
Acceptable Financing Cash, Cash to New Loan, Conventional, VA Loan
Listing Terms Cash, Cash to New Loan, Conventional, VA Loan
Financing Conventional
Special Listing Condition Standard
Read Less

Bought with Sean Zanganeh • Keller Williams Realty
GET MORE INFORMATION
ClubWealth BlackHat
Branch Manager | License ID: 2336375



