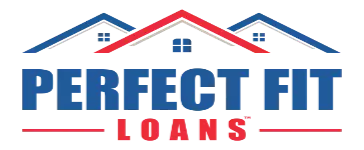For more information regarding the value of a property, please contact us for a free consultation.
15955 Running Deer Trail Poway, CA 92064
Want to know what your home might be worth? Contact us for a FREE valuation!

ClubWealth BlackHat
michael@clubwealth.comOur team is ready to help you sell your home for the highest possible price ASAP
Key Details
Sold Price $2,855,000
Property Type Single Family Home
Sub Type Single Family Residence
Listing Status Sold
Purchase Type For Sale
Square Footage 6,583 sqft
Price per Sqft $433
Subdivision Poway
MLS Listing ID 220010613SD
Sold Date 06/30/22
Bedrooms 5
Full Baths 5
Half Baths 2
Construction Status Repairs Cosmetic
HOA Y/N No
Year Built 2007
Lot Size 9.240 Acres
Property Sub-Type Single Family Residence
Property Description
A luxurious and custom-built private oasis awaits you in the heart of Poway. The perfect combination of mountain and ocean views surrounding you at every turn. Resort style beach walk-in pool with a large slide and spa with waterfalls, a two-story playground with double slides and a full basketball court make this home perfect for all your entertainment needs! This private oasis offers you 6,583 square feet of living space tastefully arranged with an open floor plan. Dream kitchen with ample storage space, a game room, living room and dinning room are the perfect duo of refinement and exclusiveness making this home every bit of the oasis it is. Large bedrooms with walk in closets and private bathrooms are located on the bottom floor for convivence. This home is fully equipped with solar panels pain in full until June 10, 2034, where you can either continue to pay or terminate contract. New septic tank, 400 ft well with pump, water tank and propane tank are all new. Dive up your long, gated private driveway to your own personal resort oasis. Welcome home, where your story begins. Located upstairs are 3 bedrooms along with a very large open space that can be used in many different ways. The laundry is located upstairs for convenience. Outside is an entertainers dreams, acres of wide open space for all your needs. The pool is heated with a large slide, kids walk-in area and grotto are ready to enjoy for the summer. A private full size basketball court and a two-story kids playground with three slides is ready for you to call home! Architectural Style: Custom Built View: Custom Built Equipment: Fire Sprinklers,Pool/Spa/Equipment Sewer: Septic Installed Topography: ,,RSLP,GSL
Location
State CA
County San Diego
Area 92064 - Poway
Zoning R-1
Interior
Interior Features See Remarks, Bedroom on Main Level, Utility Room
Heating Forced Air, Fireplace(s), Natural Gas
Cooling Central Air
Fireplaces Type Family Room, Primary Bedroom, Outside
Fireplace Yes
Appliance Dishwasher, Disposal, Gas Water Heater, Solar Hot Water
Laundry Laundry Room, See Remarks
Exterior
Exterior Feature Brick Driveway, Fire Pit
Parking Features Door-Multi, Direct Access, Driveway, Garage, Garage Door Opener, Guest, Gravel, Gated, Paved
Garage Spaces 5.0
Garage Description 5.0
Fence Partial
Pool Fenced, Heated, In Ground, Private, Solar Heat, Waterfall, Association
Utilities Available See Remarks
Amenities Available Billiard Room, Sport Court, Fire Pit, Kennel, Outdoor Cooking Area, Playground, Pool, Recreation Room
View Y/N Yes
View City Lights, Coastline, Mountain(s), Ocean, Pool, Trees/Woods
Total Parking Spaces 55
Private Pool Yes
Building
Story 2
Entry Level Two
Water See Remarks, Well
Level or Stories Two
Construction Status Repairs Cosmetic
Others
Senior Community No
Tax ID 2782002500
Security Features Security System,Fire Detection System,Fire Sprinkler System,Security Gate,Smoke Detector(s)
Acceptable Financing Cash, Conventional
Listing Terms Cash, Conventional
Financing Private
Read Less

Bought with Christian Stone • Signature Real Estate Group
GET MORE INFORMATION
ClubWealth BlackHat
Branch Manager | License ID: 2336375



