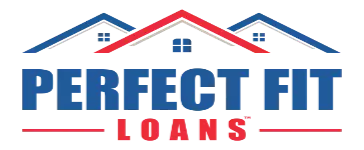Bought with Skyline Properties, Inc.
For more information regarding the value of a property, please contact us for a free consultation.
26830 224th AVE SE Maple Valley, WA 98038
Want to know what your home might be worth? Contact us for a FREE valuation!

ClubWealth BlackHat
michael@clubwealth.comOur team is ready to help you sell your home for the highest possible price ASAP
Key Details
Sold Price $870,000
Property Type Single Family Home
Sub Type Residential
Listing Status Sold
Purchase Type For Sale
Square Footage 2,040 sqft
Price per Sqft $426
Subdivision Maple Valley
MLS Listing ID 1919633
Sold Date 05/23/22
Style 12 - 2 Story
Bedrooms 3
Full Baths 2
Half Baths 1
HOA Fees $8/ann
Year Built 2005
Annual Tax Amount $5,337
Lot Size 4,000 Sqft
Lot Dimensions 40X100
Property Sub-Type Residential
Property Description
Fabulous home. Perfect home to work & play. The large covered front porch will greet you at the front door. Step into the great room with a cozy gas fireplace. The Main floor den/office perfect for working at home. Spacious kitchen and dining an Excellent use of space throughout the home & plenty of storage, big rooms, a media/bonus/playroom room that you only dreamed you could have, a perfect space for all. The spacious bedrooms are all upstairs including the 5 piece bath in primary suite. Outside is a Covered patio. Well landscaped fenced backyard that does not back to any house. Additional seating area perfect for a firepit. Conveniently close to everything. Nearby shopping yet set on a quiet cul-de-sac. Award winning Tahoma schools.
Location
State WA
County King
Area 320 - Black Diamond/Maple Valley
Rooms
Basement None
Interior
Interior Features Central A/C, Forced Air, Laminate, Wall to Wall Carpet, Bath Off Primary, Ceiling Fan(s), Double Pane/Storm Window, Dining Room, French Doors, High Tech Cabling, Vaulted Ceiling(s), Walk-In Closet(s), Walk-In Pantry, FirePlace, Water Heater
Flooring Laminate, Vinyl, Carpet
Fireplaces Number 1
Fireplace true
Appliance Dishwasher_, Dryer, GarbageDisposal_, Refrigerator_, StoveRange_, Washer
Exterior
Exterior Feature Cement Planked
Garage Spaces 2.0
Community Features CCRs
Utilities Available Cable Connected, High Speed Internet, Natural Gas Available, Sewer Connected, Electric, Natural Gas Connected
Amenities Available Cable TV, Fenced-Partially, Gas Available, High Speed Internet, Patio
View Y/N No
Roof Type Composition
Garage Yes
Building
Lot Description Cul-De-Sac, Curbs, Paved, Sidewalk
Story Two
Sewer Sewer Connected
Water Public
Architectural Style Craftsman
New Construction No
Schools
Elementary Schools Cedar River Elementary
Middle Schools Summit Trail Middle School
High Schools Tahoma Snr High
School District Tahoma
Others
Senior Community No
Acceptable Financing Cash Out, Conventional, FHA, VA Loan
Listing Terms Cash Out, Conventional, FHA, VA Loan
Read Less

"Three Trees" icon indicates a listing provided courtesy of NWMLS.
GET MORE INFORMATION
ClubWealth BlackHat
Branch Manager | License ID: 2336375

