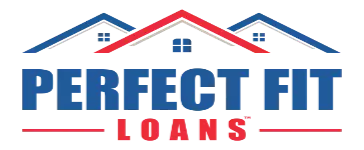For more information regarding the value of a property, please contact us for a free consultation.
1115 Santorini RD Riverside, CA 92506
Want to know what your home might be worth? Contact us for a FREE valuation!

ClubWealth BlackHat
michael@clubwealth.comOur team is ready to help you sell your home for the highest possible price ASAP
Key Details
Sold Price $725,000
Property Type Single Family Home
Sub Type Single Family Residence
Listing Status Sold
Purchase Type For Sale
Square Footage 2,739 sqft
Price per Sqft $264
MLS Listing ID SW21247754
Sold Date 01/05/22
Bedrooms 4
Full Baths 3
HOA Y/N No
Year Built 2000
Lot Size 10,890 Sqft
Property Sub-Type Single Family Residence
Property Description
This 2 story home in the Canyon Crest area of Riverside features 4 bedrooms, 3 bathrooms, 2,739 square feet, and is set on a quiet street. You also have a large 3 Car Garage with a pull-through garage door and additional space for gated RV Parking on the side! This home has beautiful front and rear landscaping. You will enter this home from a welcoming front porch and double door entry leading you into the large living room and dining room combo with tile floors throughout the whole downstairs. The kitchen opens to the family room and is perfect for large family gatherings and entertaining. Downstairs also features a full bathroom along with an office that could easily be converted to another bedroom. Upstairs you will find 4 bedrooms and a loft area that could be a secondary office/work area. The master suite features double door entry, plenty of natural light from the large window overlooking the backyard, His & Hers separate closets, and high ceilings. The master bath has dual sinks, a large soaking tub, and a walk-in shower. All rooms have engineered hardwood flooring for easy maintenance and you also have dual whole-house fans upstairs as well!! Outside you will find a huge backyard with custom gorgeous green landscaping. The backyard is very private and has a ton of privacy! This home is minutes away from shopping, schools, and entertainment and conveniently near the 215 & 60 Freeways.
Location
State CA
County Riverside
Area 252 - Riverside
Interior
Interior Features Built-in Features, Ceiling Fan(s), Cathedral Ceiling(s), Separate/Formal Dining Room, High Ceilings, In-Law Floorplan, Open Floorplan, Pantry, Recessed Lighting, Storage, Solid Surface Counters, Unfurnished, All Bedrooms Up, Dressing Area, Primary Suite, Walk-In Closet(s)
Heating Central
Cooling Central Air, ENERGY STAR Qualified Equipment, Attic Fan
Flooring Tile, Wood
Fireplaces Type Family Room
Fireplace Yes
Appliance Dishwasher, ENERGY STAR Qualified Appliances, Electric Oven, Gas Cooktop, Disposal, Gas Water Heater, Microwave, Water To Refrigerator
Laundry Washer Hookup, Gas Dryer Hookup, Inside, Laundry Room
Exterior
Exterior Feature Lighting, Rain Gutters
Parking Features Boat, Concrete, Door-Multi, Direct Access, Driveway Level, Driveway, Garage Faces Front, Garage, Garage Door Opener, Gated, Oversized, Pull-through, RV Potential, RV Gated, RV Access/Parking
Garage Spaces 3.0
Garage Description 3.0
Fence Block, Wood, Wrought Iron
Pool None
Community Features Curbs, Gutter(s), Storm Drain(s), Street Lights, Suburban, Sidewalks
Utilities Available Cable Connected, Electricity Connected, Natural Gas Connected, Phone Connected, Sewer Connected, Water Connected
View Y/N Yes
View Hills, Mountain(s), Neighborhood, Peek-A-Boo
Roof Type Tile
Accessibility Accessible Doors, Accessible Hallway(s)
Porch Rear Porch, Concrete, Open, Patio, Porch
Attached Garage Yes
Total Parking Spaces 6
Private Pool No
Building
Lot Description Back Yard, Cul-De-Sac, Drip Irrigation/Bubblers, Front Yard, Sprinklers In Rear, Sprinklers In Front, Irregular Lot, Lawn, Landscaped, Level, Sprinklers Timer, Sprinkler System, Street Level, Trees, Yard
Faces South
Story 2
Entry Level Two
Foundation Slab
Sewer Public Sewer
Water Public
Architectural Style Traditional
Level or Stories Two
New Construction No
Schools
School District Riverside Unified
Others
Senior Community No
Tax ID 252211027
Security Features Carbon Monoxide Detector(s),Smoke Detector(s)
Acceptable Financing Cash, Cash to New Loan, Conventional, Cal Vet Loan, FHA, Fannie Mae, Freddie Mac, Submit, VA Loan, VA No Loan
Listing Terms Cash, Cash to New Loan, Conventional, Cal Vet Loan, FHA, Fannie Mae, Freddie Mac, Submit, VA Loan, VA No Loan
Financing Conventional
Special Listing Condition Standard
Read Less

Bought with VICTOR DUENAS • REALTY MASTERS & ASSOCIATES
GET MORE INFORMATION
ClubWealth BlackHat
Branch Manager | License ID: 2336375



