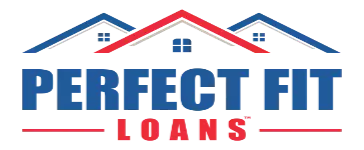Bought with Skyline Properties, Inc.
For more information regarding the value of a property, please contact us for a free consultation.
714 Lucerne LN SE Olympia, WA 98513
Want to know what your home might be worth? Contact us for a FREE valuation!

ClubWealth BlackHat
michael@clubwealth.comOur team is ready to help you sell your home for the highest possible price ASAP
Key Details
Sold Price $217,000
Property Type Single Family Home
Sub Type Residential
Listing Status Sold
Purchase Type For Sale
Square Footage 1,048 sqft
Price per Sqft $207
Subdivision Olympia
MLS Listing ID 1488586
Sold Date 08/27/19
Style 10 - 1 Story
Bedrooms 3
Full Baths 1
HOA Fees $65/mo
Year Built 1985
Annual Tax Amount $1,807
Lot Size 2,209 Sqft
Property Sub-Type Residential
Property Description
Welcome home to this move in ready 3 bed, 1 bath rambler located in the charming neighborhood of Alpine Meadows. This home boasts an open concept kitchen, dining & living area with vaulted ceilings, laundry area, spacious bedrooms & full bath. You will love all of the natural lighting, sliding glass door to the back yard with a covered patio area & fenced yard. Perfect starter home or if you're just looking to downsize. Super convenient location to the freeway, shopping, restaurants & JBLM.
Location
State WA
County Thurston
Area 451 - Hawks Prairie
Rooms
Basement None
Main Level Bedrooms 3
Interior
Interior Features Forced Air, Wall to Wall Carpet, Double Pane/Storm Window, Skylight(s), Vaulted Ceiling(s), Water Heater
Flooring Vinyl, Carpet
Fireplace false
Appliance Dishwasher_, Dryer, Microwave_, RangeOven_, Refrigerator_, Washer
Exterior
Exterior Feature Wood, Wood Products
Community Features CCRs
Amenities Available Cable TV, Fenced-Fully, High Speed Internet, Patio
View Y/N Yes
View Territorial
Roof Type Composition
Building
Lot Description Cul-De-Sac, Dead End Street, Paved
Story One
Sewer Septic Tank
Water Public
Architectural Style Traditional
New Construction No
Schools
Elementary Schools Meadows Elem
Middle Schools Buyer To Verify
High Schools River Ridge High
School District North Thurston
Others
Senior Community No
Acceptable Financing Cash Out, Conventional, FHA, VA Loan
Listing Terms Cash Out, Conventional, FHA, VA Loan
Read Less

"Three Trees" icon indicates a listing provided courtesy of NWMLS.
GET MORE INFORMATION
ClubWealth BlackHat
Branch Manager | License ID: 2336375

