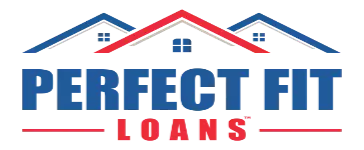Bought with Solution Partners NW
For more information regarding the value of a property, please contact us for a free consultation.
4179 248th CT SE #11 Issaquah, WA 98029
Want to know what your home might be worth? Contact us for a FREE valuation!

ClubWealth BlackHat
michael@clubwealth.comOur team is ready to help you sell your home for the highest possible price ASAP
Key Details
Sold Price $438,000
Property Type Condo
Sub Type Condominium
Listing Status Sold
Purchase Type For Sale
Square Footage 1,151 sqft
Price per Sqft $380
Subdivision Klahanie
MLS Listing ID 1385650
Sold Date 01/17/19
Style 32 - Townhouse
Bedrooms 2
Full Baths 1
Half Baths 1
HOA Fees $421/mo
Year Built 1997
Annual Tax Amount $4,028
Lot Size 7.623 Acres
Property Sub-Type Condominium
Property Description
Welcome Home to this beautifully upgraded Burnstead built Townhome in the heart of Klahanie. Easy walking distance to shopping & dining & access to community pools, trails & more! Main floor boasts LR w/ cozy gas FP, wine fridge & built-ins, Kit w/ slab granite, warm hardwoods & Powder Rm. Upstairs you'll find the Master w/ gorgeous remodeled BA + Laundry + Guest BR w/ Ensuite BA. 2 car tandem gar w/ storage++ Award winning schools, & easy I-90 access. Back on market subj to recission.
Location
State WA
County King
Area _540Eastoflakesam
Interior
Interior Features HRV/ERV System, Ceramic Tile, Hardwood, Wall to Wall Carpet, Balcony/Deck/Patio, Cooking-Gas, Dryer-Electric, Washer, FirePlace, Water Heater
Flooring Ceramic Tile, Hardwood, Carpet
Fireplaces Number 1
Fireplaces Type Gas
Fireplace true
Appliance Dishwasher_, Dryer, GarbageDisposal_, Microwave_, RangeOven_, Refrigerator_, Washer
Exterior
Exterior Feature Brick, Wood Products
Community Features Pool, Trail(s)
Utilities Available Natural Gas Connected, Common Area Maintenance, Water/Sewer
View Y/N No
Roof Type Composition
Garage Yes
Building
Lot Description Curbs, Dead End Street, Paved
Story Multi/Split
Architectural Style Townhouse
New Construction No
Schools
Elementary Schools Endeavour Elem
Middle Schools Beaver Lake Mid
High Schools Skyline High
School District Issaquah
Others
HOA Fee Include Common Area Maintenance,Lawn Service,Water/Sewer
Acceptable Financing Cash Out, Conventional, FHA
Listing Terms Cash Out, Conventional, FHA
Read Less

"Three Trees" icon indicates a listing provided courtesy of NWMLS.
GET MORE INFORMATION
ClubWealth BlackHat
Branch Manager | License ID: 2336375

