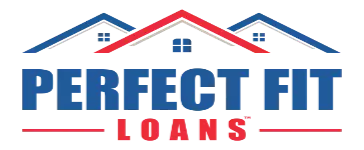For more information regarding the value of a property, please contact us for a free consultation.
3658 Spyglass WAY Oceanside, CA 92056
Want to know what your home might be worth? Contact us for a FREE valuation!

ClubWealth BlackHat
michael@clubwealth.comOur team is ready to help you sell your home for the highest possible price ASAP
Key Details
Sold Price $500,000
Property Type Townhouse
Sub Type Townhouse
Listing Status Sold
Purchase Type For Sale
Square Footage 1,151 sqft
Price per Sqft $434
Subdivision Oceanside
MLS Listing ID SW21207185
Sold Date 11/03/21
Bedrooms 3
Full Baths 1
Half Baths 1
Condo Fees $300
Construction Status Updated/Remodeled
HOA Fees $300/mo
HOA Y/N Yes
Year Built 1978
Lot Size 1,372 Sqft
Property Sub-Type Townhouse
Property Description
Welcome home to this rarely listed 3 bedroom, 2 bathroom, 1,151 square foot townhome in the beautiful city of Oceanside! This is an open concept 2 story unit that is move-in ready! There is tile throughout the downstairs and upstairs, updated paint, and new French doors leading to the back patio area. Larger kitchen with recessed lighting, open to the dining room with tons of natural light and laundry area just off the kitchen. All bedrooms and one full bath are located upstairs. All bedrooms are spacious, have ceiling fans, tile floors, and have large windows looking outside. Enjoy the perfect beach weather in the backyard that's ready for entertaining or maybe even a private garden. This community has a private community pool, a park, and a large grass area. This condo is located in the highly desirable Carlsbad School District and is just minutes away from shopping and the Freeway!
Location
State CA
County San Diego
Area 92056 - Oceanside
Zoning R1
Interior
Interior Features Built-in Features, Ceiling Fan(s), Granite Counters, High Ceilings, Open Floorplan, Pantry, Recessed Lighting, Storage, All Bedrooms Up
Heating Central
Cooling None
Flooring Carpet, Tile
Fireplaces Type Family Room
Fireplace Yes
Appliance Dishwasher, Disposal, Gas Range, Gas Water Heater, Water Heater
Laundry Washer Hookup, Electric Dryer Hookup, Gas Dryer Hookup, Inside
Exterior
Exterior Feature Lighting
Parking Features Direct Access, Garage, Garage Door Opener, Garage Faces Rear
Garage Spaces 2.0
Garage Description 2.0
Fence Wood
Pool In Ground, Association
Community Features Curbs, Gutter(s), Storm Drain(s), Street Lights, Suburban, Sidewalks
Utilities Available Cable Connected, Electricity Connected, Natural Gas Connected, Phone Connected, Sewer Connected, Water Connected
Amenities Available Management, Playground, Pool
View Y/N Yes
View Park/Greenbelt, Hills, Neighborhood
Roof Type Tile
Accessibility Safe Emergency Egress from Home
Porch Patio
Attached Garage Yes
Total Parking Spaces 2
Private Pool No
Building
Lot Description Back Yard, Lawn, Landscaped, Sprinklers Timer, Sprinkler System, Street Level
Faces Northwest
Story 2
Entry Level Two
Foundation Slab
Sewer Public Sewer
Water Public
Level or Stories Two
New Construction No
Construction Status Updated/Remodeled
Schools
School District Carlsbad Unified
Others
HOA Name Bay Shores South
Senior Community No
Tax ID 1681501700
Security Features Carbon Monoxide Detector(s),Smoke Detector(s)
Acceptable Financing Cash, Cash to New Loan, Conventional, FHA, Fannie Mae, Freddie Mac, Submit, VA Loan, VA No Loan
Listing Terms Cash, Cash to New Loan, Conventional, FHA, Fannie Mae, Freddie Mac, Submit, VA Loan, VA No Loan
Financing Conventional
Special Listing Condition Standard
Read Less

Bought with Patricia Villanueva • eXp Realty of California, Inc.
GET MORE INFORMATION
ClubWealth BlackHat
Branch Manager | License ID: 2336375



