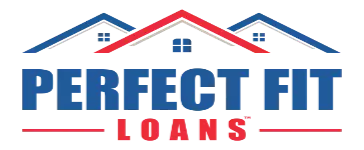For more information regarding the value of a property, please contact us for a free consultation.
24278 Owl Court Corona, CA 92883
Want to know what your home might be worth? Contact us for a FREE valuation!

ClubWealth BlackHat
michael@clubwealth.comOur team is ready to help you sell your home for the highest possible price ASAP
Key Details
Sold Price $636,000
Property Type Single Family Home
Sub Type Single Family Residence
Listing Status Sold
Purchase Type For Sale
Square Footage 2,216 sqft
Price per Sqft $287
MLS Listing ID SW20144247
Sold Date 03/15/21
Bedrooms 2
Full Baths 2
Half Baths 1
Condo Fees $260
HOA Fees $260/mo
HOA Y/N Yes
Year Built 2002
Lot Size 6,098 Sqft
Property Sub-Type Single Family Residence
Property Description
A luxurious Home located in the Trilogy at Glen Ivy, an active adult community adjacent to the Cleveland National Forest in Corona. A must see turnkey home!! Enjoy the beautiful views from the back patio of Temescal Valley and mountains. This 2 bedroom 2.5 bathroom with an office/den home, features an entertaining kitchen with a large island that you can sit around. All granite counters with full back splash, double ovens, with all tile flooring. The beautiful views can also be seen from the master suite, which has all new carpets, large Walk-In Closet, spa-tub and shower combo with adjacent dual-sink bathroom vanity. A quaint front facing patio which offers a side entrance into the main living/dining room area. Enjoy the resort lifestyle in the Trilogy 55+ community. Besides the 18 hole Golf Course, come enjoy the other amenities like: Indoor/outdoor pools, Tennis, Bocce Ball, BBQ, Amphitheatre, Gym and walking trails and the Community's Pacific Crest Lodge.
Location
State CA
County Riverside
Area 248 - Corona
Rooms
Main Level Bedrooms 2
Interior
Interior Features Breakfast Bar, Built-in Features, Ceiling Fan(s), All Bedrooms Down, Walk-In Pantry, Walk-In Closet(s)
Heating Central, Fireplace(s)
Cooling Central Air, Gas
Flooring Carpet, Tile
Fireplaces Type Family Room, Gas, Gas Starter
Fireplace Yes
Appliance Double Oven, Dishwasher, Disposal, Gas Oven, Gas Range, Gas Water Heater, Microwave, Refrigerator, Range Hood, Water Softener, Vented Exhaust Fan, Water To Refrigerator, Water Heater
Laundry Inside, Laundry Room
Exterior
Parking Features Door-Multi, Door-Single, Garage Faces Front, Garage, Golf Cart Garage, Garage Door Opener, Garage Faces Side
Garage Spaces 3.0
Garage Description 3.0
Fence Wrought Iron
Pool Community, Fenced, In Ground, Association
Community Features Curbs, Foothills, Golf, Gutter(s), Near National Forest, Storm Drain(s), Street Lights, Suburban, Sidewalks, Pool
Amenities Available Bocce Court, Billiard Room, Clubhouse, Controlled Access, Sport Court, Fitness Center, Fire Pit, Golf Course, Maintenance Grounds, Game Room, Jogging Path, Meeting Room, Management, Outdoor Cooking Area, Barbecue, Picnic Area, Paddle Tennis, Pool, Pet Restrictions, Pets Allowed, Racquetball
View Y/N Yes
View City Lights, Canyon, Hills, Mountain(s)
Roof Type Tile
Accessibility Low Pile Carpet
Porch Covered, Deck, Open, Patio, Wrap Around
Attached Garage Yes
Total Parking Spaces 3
Private Pool No
Building
Lot Description Back Yard, Cul-De-Sac, Garden, Lawn, Landscaped, Paved, Sprinkler System
Story One
Entry Level One
Sewer Public Sewer
Water Public
Architectural Style Contemporary
Level or Stories One
New Construction No
Schools
School District Corona-Norco Unified
Others
HOA Name Trilogy@Glen Ivy
Senior Community Yes
Tax ID 290320069
Acceptable Financing Cash, Cash to New Loan, Conventional, FHA, VA Loan
Listing Terms Cash, Cash to New Loan, Conventional, FHA, VA Loan
Financing Cash
Special Listing Condition Standard
Read Less

Bought with Scott Chappell • Liberty Real Estate Services
GET MORE INFORMATION
ClubWealth BlackHat
Branch Manager | License ID: 2336375



