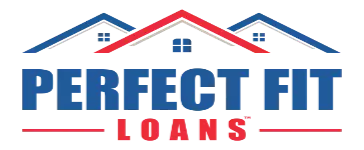For more information regarding the value of a property, please contact us for a free consultation.
5982 Via Las Nubes Riverside, CA 92506
Want to know what your home might be worth? Contact us for a FREE valuation!

ClubWealth BlackHat
michael@clubwealth.comOur team is ready to help you sell your home for the highest possible price ASAP
Key Details
Sold Price $852,500
Property Type Single Family Home
Sub Type Single Family Residence
Listing Status Sold
Purchase Type For Sale
Square Footage 3,674 sqft
Price per Sqft $232
MLS Listing ID CV18082159
Sold Date 07/26/18
Bedrooms 4
Full Baths 3
Half Baths 1
HOA Y/N No
Year Built 2006
Property Sub-Type Single Family Residence
Property Description
Entertainers delight! This beautiful two story pool home is located in the Canyon Crest area overlooking Sycamore Canyon. No HOA and low special assessment! Home backs into Sycamore Canyon on an elevated cul-de-sac loaded with amenities and presented in turn- key condition! Enter through the custom iron courtyard gate to the over-sized entry door. When you enter this beautiful home you are greeted with a high ceilings to the sweeping staircase, custom interior painting, wood flooring, top of the line window shutters, ceiling speakers and much more. First level offers a formal living room, Game room (optional for the 5th bedroom) and Formal dining area. The kitchen opens to spacious breakfast nook and an enormous family room with an over-sized fireplace. Currently configured as 4 bedrooms on the second level with three full size bathrooms. A half bath located in the first level. Good size loft upstairs located next to the secluded Master Suite. Dual walk-in-closets as you enter the master bathroom offering his and hers vanity sinks. A large bathtub and its private balcony overlooking the mountains. Backyard features a large patio area, custom built in BBQ island with large eating area, custom tiki hut, outdoor fireplace, beautiful water fountain, Large size pool and spa, good size putting green and much more!! Soft turf throughout back yard for an easily maintained lawn. Attached 4-car garage, large interior laundry room and a good size driveway. This home really has it all!
Location
State CA
County Riverside
Area 252 - Riverside
Interior
Interior Features Breakfast Bar, Balcony, Ceiling Fan(s), Separate/Formal Dining Room, Bar, All Bedrooms Up, Loft, Walk-In Closet(s)
Heating Central
Cooling Central Air
Fireplaces Type Family Room, Outside
Fireplace Yes
Appliance Dishwasher, Gas Oven, Gas Range, Microwave
Laundry Laundry Room, Upper Level
Exterior
Parking Features Driveway, Garage
Garage Spaces 3.0
Garage Description 3.0
Pool In Ground, Pebble, Private
Community Features Foothills, Mountainous
View Y/N Yes
View Mountain(s)
Roof Type Tile
Porch Patio
Total Parking Spaces 3
Private Pool Yes
Building
Lot Description Back Yard, Cul-De-Sac, Front Yard
Story 2
Entry Level Two
Sewer Unknown
Water Public
Level or Stories Two
New Construction No
Schools
School District Riverside Unified
Others
Senior Community No
Tax ID 272270010
Acceptable Financing Cash, Cash to New Loan, Conventional
Listing Terms Cash, Cash to New Loan, Conventional
Financing Conventional
Special Listing Condition Standard
Read Less

Bought with Adam Nelson • Signature Real Estate Group
GET MORE INFORMATION
ClubWealth BlackHat
Branch Manager | License ID: 2336375

