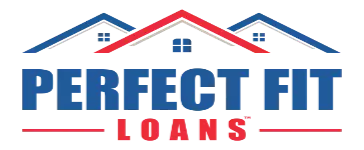For more information regarding the value of a property, please contact us for a free consultation.
3470 Mapleleaf DR Riverside, CA 92503
Want to know what your home might be worth? Contact us for a FREE valuation!

ClubWealth BlackHat
michael@clubwealth.comOur team is ready to help you sell your home for the highest possible price ASAP
Key Details
Sold Price $409,000
Property Type Single Family Home
Sub Type Single Family Residence
Listing Status Sold
Purchase Type For Sale
Square Footage 1,429 sqft
Price per Sqft $286
MLS Listing ID SW19223557
Sold Date 10/30/19
Bedrooms 3
Full Baths 2
Construction Status Updated/Remodeled,Turnkey
HOA Y/N No
Year Built 1965
Lot Size 7,840 Sqft
Property Sub-Type Single Family Residence
Property Description
Charming single story completely upgraded home situated on a corner lot in Riverside CA. Outstanding Open Floor Plan with beautiful upgraded laminate wood flooring at the entry that extends to the living room, kitchen, dining room, and hallway. You’ll love the Gourmet style kitchen with custom cabinets, custom Quartz countertops, beautiful hand crafted wall splash, Stainless Steel Appliances., pendant lighting, and countertop seating. Large living room with built-ins, fireplace, and sliding glass door to the custom patio. The Master bedroom is large in size with lots of closet space, crown molding, and is adjacent to the upgraded Master Bathroom featuring custom flooring, new vanity area, and more. Additional bedrooms are large in size with plenty of closet space and crown molding. Hallway bathroom has also been upgraded and is simply stunning with custom tile, new vanity, and more. 2 Car Garage with extended driveway for extra parking. Back yard is your private paradise featuring a custom covered patio, beautiful landscaping with planter boxes, and RV or Boat parking. Additional Upgrades include: Quiet Cool House Fan System, Water Filtration System, Newer Windows and exterior Stucco, Discounted electrical service, and so much more!
Location
State CA
County Riverside
Area 252 - Riverside
Zoning R-1
Rooms
Other Rooms Shed(s)
Main Level Bedrooms 3
Interior
Interior Features Ceiling Fan(s), Crown Molding, Open Floorplan, Recessed Lighting, All Bedrooms Down, Bedroom on Main Level, Main Level Master
Heating Forced Air, Natural Gas
Cooling Central Air
Flooring Carpet, Laminate, Tile
Fireplaces Type Family Room
Fireplace Yes
Appliance Dishwasher, Electric Range, Disposal, Gas Oven, Gas Range, Microwave, Refrigerator
Laundry Gas Dryer Hookup, In Garage
Exterior
Parking Features Concrete, Door-Multi, Direct Access, Driveway, Garage Faces Front, Garage, Garage Door Opener, Paved, RV Potential
Garage Spaces 2.0
Garage Description 2.0
Fence Block, Vinyl
Pool None
Community Features Curbs, Sidewalks
Utilities Available Cable Connected, Electricity Connected, Natural Gas Connected, Sewer Connected, Water Connected
View Y/N No
View None
Roof Type Shingle
Porch Concrete, Covered, Patio
Attached Garage Yes
Total Parking Spaces 2
Private Pool No
Building
Lot Description Corner Lot, Sprinklers In Rear, Sprinklers In Front, Landscaped, Sprinklers Timer, Sprinklers On Side, Sprinkler System
Story 1
Entry Level One
Foundation Slab
Sewer Public Sewer
Water Public
Level or Stories One
Additional Building Shed(s)
New Construction No
Construction Status Updated/Remodeled,Turnkey
Schools
School District Alvord Unified
Others
Senior Community No
Tax ID 135202007
Acceptable Financing Cash, Conventional, 1031 Exchange, FHA, VA Loan
Listing Terms Cash, Conventional, 1031 Exchange, FHA, VA Loan
Financing Conventional
Special Listing Condition Standard
Read Less

Bought with Troy Sage • Signature Real Estate Group
GET MORE INFORMATION
ClubWealth BlackHat
Branch Manager | License ID: 2336375

