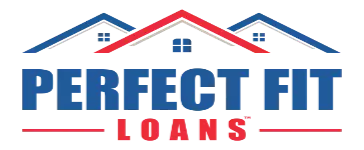For more information regarding the value of a property, please contact us for a free consultation.
3553 Pyramid Perris, CA 92570
Want to know what your home might be worth? Contact us for a FREE valuation!

ClubWealth BlackHat
michael@clubwealth.comOur team is ready to help you sell your home for the highest possible price ASAP
Key Details
Sold Price $389,000
Property Type Single Family Home
Sub Type Single Family Residence
Listing Status Sold
Purchase Type For Sale
Square Footage 3,032 sqft
Price per Sqft $128
MLS Listing ID IV19194881
Sold Date 11/13/19
Bedrooms 3
Full Baths 2
Half Baths 1
Construction Status Turnkey
HOA Y/N No
Year Built 2005
Lot Size 6,098 Sqft
Property Sub-Type Single Family Residence
Property Description
!!!!!! PRICE REDUCTION !!!!! PRICE REDUCTION!!!!! Seller very Motivate!!!!. Beautiful 2 Story Home located in the highly desirable Monument Ranch Community!! This immaculate home is a true pride of ownership and it features 3 Bedrooms with 2 1/2 Bathrooms, and a Den that can be used as a 4th Bedroom or Office on the first floor. 3 Tandem Car Garage. 3,032 SQ FT Living Area, with Formal Living Room and Formal Dining area. Open floor plan with big kitchen area, Island, excellent for entertaining. Over-sized Master Bedroom Suite with huge walk-in closet, stand up shower, and Jacuzzi tub, and his and hers sink area. 2 additional bedrooms are spacious one with a walk-in closet and the other includes 2 closets, they also share a Jack and Jill bathroom. Very nice floor plan. Laundry Area conveniently located upstairs and includes a lot of cabinet space and sink area. Very nice landscaping front and back. Come check it out before its too late.
Location
State CA
County Riverside
Area Srcar - Southwest Riverside County
Interior
Interior Features Ceiling Fan(s), High Ceilings, Pantry, Recessed Lighting, All Bedrooms Up, Jack and Jill Bath, Walk-In Pantry, Walk-In Closet(s)
Heating Central, Fireplace(s)
Cooling Central Air, Dual
Flooring Carpet, Vinyl
Fireplaces Type Family Room
Fireplace Yes
Appliance Dishwasher, Gas Cooktop, Disposal, Microwave
Laundry Inside, Laundry Room, Upper Level
Exterior
Parking Features Direct Access, Driveway, Garage Faces Front, Garage, Garage Door Opener, Paved, Tandem
Garage Spaces 3.0
Garage Description 3.0
Pool None
Community Features Park, Street Lights, Sidewalks
Utilities Available Electricity Available, Electricity Connected, Sewer Available, Sewer Connected, Water Available, Water Connected
View Y/N Yes
View Neighborhood
Roof Type Tile
Accessibility No Stairs
Porch Concrete
Attached Garage Yes
Total Parking Spaces 3
Private Pool No
Building
Lot Description 0-1 Unit/Acre, Front Yard, Sprinklers In Front, Landscaped, Sprinkler System, Street Level
Story 2
Entry Level Two
Sewer Public Sewer
Water Public
Level or Stories Two
New Construction No
Construction Status Turnkey
Schools
School District Perris Union High
Others
Senior Community No
Tax ID 330422029
Security Features Carbon Monoxide Detector(s),Smoke Detector(s)
Acceptable Financing Cash, Cash to Existing Loan, Conventional, FHA
Listing Terms Cash, Cash to Existing Loan, Conventional, FHA
Financing Conventional
Special Listing Condition Standard
Read Less

Bought with Kimberly Steel • Signature Real Estate Group
GET MORE INFORMATION
ClubWealth BlackHat
Branch Manager | License ID: 2336375



