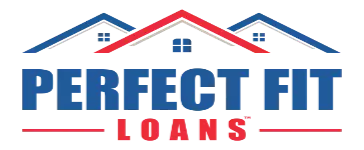8412 Montna DR Paradise, CA 95969
ClubWealth BlackHat
michael@clubwealth.comUPDATED:
Key Details
Property Type Single Family Home
Sub Type Single Family Residence
Listing Status Active
Purchase Type For Sale
Square Footage 1,705 sqft
Price per Sqft $272
MLS Listing ID SN25129734
Bedrooms 3
Full Baths 2
Construction Status Turnkey
HOA Y/N No
Year Built 2025
Lot Size 0.430 Acres
Property Sub-Type Single Family Residence
Property Description
The kitchen is a chef's dream, boasting quartz countertops, custom cabinetry, stainless steel appliances, and a convenient breakfast bar. The bright living room showcases spectacular views and provides direct access to the deck and fully fenced backyard—perfect for relaxing or entertaining.
The primary suite is a true retreat with expansive views, a walk-in closet complete with built-ins, and an elegant bathroom featuring a step-in shower and double sinks. Two additional generously sized bedrooms share a well-appointed hall bath. Additional highlights include a spacious laundry room, walk-in hall storage closet, efficiency and owned solar panels for energy savings. Enjoy peace of mind and privacy with a fully fenced yard, making this home perfect for families and pets alike. Located in beautiful Paradise where the outdoor adventures are endless yet just a 20-minute drive from Chico/HWY 99, this location is ideal! Don't miss the opportunity to make this exceptional home yours! Home features a NEW septic and leach field for a 3 Bedroom home
Location
State CA
County Butte
Zoning R1
Rooms
Main Level Bedrooms 3
Interior
Interior Features Breakfast Bar, Built-in Features, Separate/Formal Dining Room, Primary Suite, Walk-In Closet(s)
Heating Ductless
Cooling Ductless, ENERGY STAR Qualified Equipment
Flooring Laminate
Fireplaces Type None
Fireplace No
Appliance Dishwasher, Disposal, Microwave
Laundry Laundry Room
Exterior
Exterior Feature Rain Gutters
Parking Features Garage Faces Front, Garage
Garage Spaces 2.0
Garage Description 2.0
Fence New Condition, Wood
Pool None
Community Features Foothills, Fishing, Hunting, Mountainous, Water Sports
Utilities Available Cable Available, Electricity Connected, Natural Gas Connected, Phone Available
View Y/N Yes
View Canyon, Mountain(s), Trees/Woods
Roof Type Composition
Accessibility No Stairs
Porch Deck, Front Porch
Total Parking Spaces 2
Private Pool No
Building
Lot Description Rectangular Lot
Dwelling Type House
Story 1
Entry Level One
Foundation Concrete Perimeter
Sewer Septic Tank
Water Public
Architectural Style Craftsman, Custom
Level or Stories One
New Construction Yes
Construction Status Turnkey
Schools
School District Paradise Unified
Others
Senior Community No
Tax ID 051104046000
Security Features Carbon Monoxide Detector(s),Fire Sprinkler System,Smoke Detector(s)
Acceptable Financing Conventional, FHA, Submit, VA Loan
Listing Terms Conventional, FHA, Submit, VA Loan
Special Listing Condition Standard

GET MORE INFORMATION
ClubWealth BlackHat
Branch Manager | License ID: 2336375



