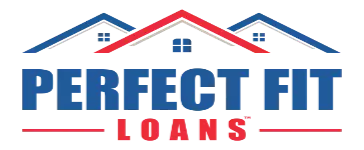1202 Fleetridge Dr San Diego, CA 92106
ClubWealth BlackHat
michael@clubwealth.comOPEN HOUSE
Sat Jun 21, 2:00pm - 4:00pm
Sun Jun 22, 2:00pm - 4:00pm
UPDATED:
Key Details
Property Type Single Family Home
Sub Type Single Family Residence
Listing Status Active
Purchase Type For Sale
Square Footage 2,331 sqft
Price per Sqft $772
Subdivision Point Loma
MLS Listing ID 250030904SD
Bedrooms 4
Full Baths 2
Half Baths 1
Construction Status Fixer,Repairs Cosmetic
HOA Y/N No
Year Built 1961
Lot Size 10,402 Sqft
Property Sub-Type Single Family Residence
Property Description
Location
State CA
County San Diego
Area 92106 - Point Loma
Rooms
Other Rooms Shed(s)
Interior
Interior Features Built-in Features, Granite Counters, Pull Down Attic Stairs, Recessed Lighting, Storage, Unfurnished, All Bedrooms Down, Bedroom on Main Level, Entrance Foyer, Jack and Jill Bath, Main Level Primary
Heating Forced Air, Natural Gas
Cooling None
Flooring Carpet, Tile, Wood
Fireplaces Type Gas Starter, Living Room, Primary Bedroom, Wood Burning
Fireplace Yes
Appliance Double Oven, Dishwasher, Freezer, Gas Cooking, Gas Cooktop, Disposal, Gas Oven, Gas Range, Gas Water Heater, Ice Maker, Refrigerator, Range Hood, Self Cleaning Oven
Laundry Electric Dryer Hookup, Inside, See Remarks
Exterior
Parking Features Concrete, Direct Access, Driveway, Garage, Garage Door Opener, Off Street, Private, Uncovered
Garage Spaces 2.0
Garage Description 2.0
Fence Average Condition, Privacy, Wood
Pool None
Utilities Available Sewer Connected, Water Connected
View Y/N Yes
View Neighborhood, None
Roof Type Asphalt,Shingle
Accessibility Grab Bars, No Stairs
Porch Brick, Concrete, Covered
Total Parking Spaces 4
Private Pool No
Building
Lot Description Drip Irrigation/Bubblers, Sprinklers In Rear, Sprinklers In Front
Story 1
Entry Level One
Architectural Style Ranch
Level or Stories One
Additional Building Shed(s)
New Construction No
Construction Status Fixer,Repairs Cosmetic
Others
Senior Community No
Tax ID 5305301700
Security Features Prewired
Acceptable Financing Cash, Conventional, VA Loan
Listing Terms Cash, Conventional, VA Loan

GET MORE INFORMATION
ClubWealth BlackHat
Branch Manager | License ID: 2336375



