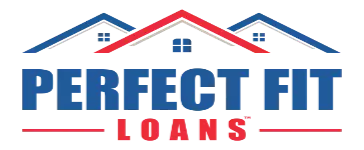5449 E Fairbrook ST Long Beach, CA 90815
ClubWealth BlackHat
michael@clubwealth.comOPEN HOUSE
Sat Jun 21, 12:00pm - 4:00pm
Sun Jun 22, 12:00pm - 4:00pm
UPDATED:
Key Details
Property Type Single Family Home
Sub Type Single Family Residence
Listing Status Active
Purchase Type For Sale
Square Footage 1,526 sqft
Price per Sqft $779
Subdivision Los Altos/South Of Fwy (Lsf)/Los Altos/South Of Fw
MLS Listing ID PW25136424
Bedrooms 3
Full Baths 2
HOA Y/N No
Year Built 1947
Lot Size 5,819 Sqft
Property Sub-Type Single Family Residence
Property Description
This single-level retreat offers an unparalleled sophistication, modern design, encompassing 3 spacious bedrooms, 2 modern bathrooms, and with 1,526 sq. Ft. of beautifully maintained living space.
From the moment you arrive, you'll be greeted by newly designed, picturesque landscaping that enhances the home's curb appeal and creates a warm, welcoming entrance. Inside, the layout is open and thoughtfully designed, a graceful flow between the formal living room, dining area, and separate family room, perfect for both daily living & entertaining. Step into a bright & inviting space, an amazing floor plan lends itself to many different living arrangements, including sumptuous living area, gourmet kitchen, dining, and family area with cozy fireplace. All three luxurious bedrooms are spacious and include multiple dual pane windows, new ceiling fan, and recessed lighting. The primary suite is highlighted by a sliding door framing the view, perfect for watching the beautiful backyard.
Stunning hardwood floors throughout the front of the home and new wood style LVP flooring throughout the back of the home. Additional highlights include dual-pane windows, an updated electrical panel, and new drainage and plumbing. This home combines comfort, function, and room to make it a buyer's own.
Enjoy year-round climate control with central heating and A/C. Dual-pane windows and sliders throughout, and ceiling fans in each bedroom to help keep you cool on those hot summer days. Also, a cozy fireplace for those cool winter nights! Fresh exterior paint, some new interior paint and new additional recessed lighting. All termite work has already been completed! Oversized single-car attached garage with cabinetry and workshop space, which could be converted back to a garage if desired. There is a long driveway for parking multiple cars.
The amazing back yard offers a peaceful retreat -perfect for relaxing and entertaining, plenty of hardscape, grass area, the list goes on! Close to restaurants, top-rated schools, colleges, parks, golf course, beaches, PCH, and shopping centers. Easy freeway access. About 10-minute drive to the marina, Naples, and 2nd & PCH for nightlife and fun. Room for pool / ADU. A must-see! APPRAISED AT $1,200,000
Location
State CA
County Los Angeles
Area 1 - Belmont Shore/Park, Naples, Marina Pac, Bay Hrbr
Zoning LBR1N
Rooms
Main Level Bedrooms 3
Interior
Interior Features Eat-in Kitchen, All Bedrooms Down
Heating Central
Cooling Central Air
Flooring See Remarks, Tile, Vinyl, Wood
Fireplaces Type Living Room
Fireplace Yes
Appliance Dishwasher, Gas Cooktop, Gas Oven, Gas Range
Laundry Inside, In Garage
Exterior
Parking Features Door-Single, Garage Faces Front, Garage
Garage Spaces 1.0
Garage Description 1.0
Pool None
Community Features Street Lights, Suburban, Sidewalks
View Y/N No
View None
Porch None
Attached Garage Yes
Total Parking Spaces 1
Private Pool No
Building
Lot Description Front Yard, Garden, Landscaped, Rectangular Lot, Yard
Dwelling Type House
Faces South
Story 1
Entry Level One
Sewer Public Sewer
Water Public
Level or Stories One
New Construction No
Schools
Elementary Schools Bixby
High Schools Wilson
School District Long Beach Unified
Others
Senior Community No
Tax ID 7224014016
Acceptable Financing Cash, Conventional, FHA, VA Loan
Listing Terms Cash, Conventional, FHA, VA Loan
Special Listing Condition Standard

GET MORE INFORMATION
ClubWealth BlackHat
Branch Manager | License ID: 2336375



