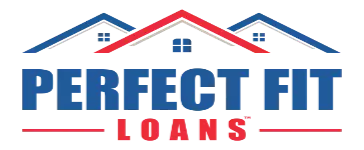14780 Pete Dye ST Moreno Valley, CA 92555
OPEN HOUSE
Sat Jun 14, 11:00am - 2:00pm
UPDATED:
Key Details
Property Type Single Family Home
Sub Type Single Family Residence
Listing Status Active
Purchase Type For Sale
Square Footage 1,632 sqft
Price per Sqft $324
MLS Listing ID SW25131929
Bedrooms 3
Full Baths 2
Construction Status Turnkey
HOA Y/N No
Year Built 2002
Lot Size 5,227 Sqft
Property Sub-Type Single Family Residence
Property Description
Welcome to 14780 Pete Dye St, a beautifully maintained 3-bedroom, 2-bath single-family home located in one of Moreno Valley's most desirable neighborhoods. Nestled at the end of a peaceful cul-de-sac, this 1,632 sq. ft. home offers the perfect blend of comfort, privacy, and scenic views.
Step inside to a spacious and inviting layout, ideal for both relaxing and entertaining. The open living areas are filled with natural light, and the well-appointed kitchen flows seamlessly into the dining and family rooms, creating a warm, connected space for everyday living.
Enjoy your morning coffee or evening sunset from the backyard, which boasts tranquil views of the lush golf course—your own private retreat right at home. The serene setting and quiet street make this home a rare gem in the heart of Moreno Valley.
Conveniently located near shopping, dining, parks, and top-rated schools, this home truly checks all the boxes. Don't miss your opportunity to own a slice of paradise in this prime location!
Schedule your private showing today—this one won't last!
Location
State CA
County Riverside
Area 259 - Moreno Valley
Rooms
Main Level Bedrooms 3
Interior
Interior Features Ceiling Fan(s), Separate/Formal Dining Room, Eat-in Kitchen, All Bedrooms Down, Bedroom on Main Level, Main Level Primary
Heating Central
Cooling Central Air, Gas
Flooring Carpet, Vinyl
Fireplaces Type Living Room
Fireplace Yes
Appliance Dishwasher, Disposal, Gas Oven
Laundry Laundry Room
Exterior
Parking Features Garage Faces Front, Garage
Garage Spaces 2.0
Garage Description 2.0
Pool None
Community Features Golf, Street Lights, Sidewalks
Utilities Available Cable Available, Electricity Connected, Phone Connected, Sewer Connected
View Y/N Yes
View Golf Course, Mountain(s)
Attached Garage Yes
Total Parking Spaces 2
Private Pool No
Building
Lot Description Back Yard, Cul-De-Sac, Front Yard, Garden, Lawn, Landscaped, On Golf Course, Sprinkler System
Dwelling Type House
Story 1
Entry Level One
Sewer Public Sewer
Water Public
Level or Stories One
New Construction No
Construction Status Turnkey
Schools
Elementary Schools Ridgecrest
Middle Schools Landmark
High Schools Vista Del Lago
School District Moreno Valley Unified
Others
Senior Community No
Tax ID 304090024
Security Features Carbon Monoxide Detector(s)
Acceptable Financing Submit
Listing Terms Submit
Special Listing Condition Standard

GET MORE INFORMATION
ClubWealth BlackHat
Branch Manager | License ID: 2336375



