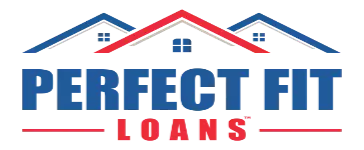363 Kelly Ridge RD Oroville, CA 95966
ClubWealth BlackHat
michael@clubwealth.comUPDATED:
Key Details
Property Type Single Family Home
Sub Type Single Family Residence
Listing Status Active
Purchase Type For Sale
Square Footage 1,778 sqft
Price per Sqft $336
MLS Listing ID OR25128723
Bedrooms 3
Full Baths 2
Construction Status Updated/Remodeled,Turnkey
HOA Y/N No
Year Built 1958
Lot Size 7.930 Acres
Property Sub-Type Single Family Residence
Property Description
with leather quartz countertops, soft closure drawers, high end appliances, an induction stovetop with custom hood plus a large walk in pantry. The oversized windows in the kitchen provide an abundance of natural light and showcase the beautiful views of your amazing property. The dining room is open to the great room and kitchen with a large wet bar that has ample storage, a sink and wine fridge. The primary suite has a fireplace and the bathroom is a dream... large soaking tub with a picture window, dual vanities, separate shower with dual heads and walk in closet. There is also
separate office, 2 additional guest bedrooms, one of them has an ensuite bathroom. Off of the great room and primary suite is a large stamped concrete, covered patio; perfect for appreciating the serene setting year round. Outside you'll fall in love with nature and the peaceful surroundings, wildlife (turkeys, deer), mature and majestic oaks, amazing rock outcroppings, a seasonal creek and paved/gated entry. First time EVER on the market; homes like this do not come around often, take advantage and make it yours!
Location
State CA
County Butte
Zoning AR1
Rooms
Main Level Bedrooms 3
Interior
Interior Features Wet Bar, Breakfast Bar, Built-in Features, Ceiling Fan(s), Coffered Ceiling(s), Separate/Formal Dining Room, High Ceilings, Living Room Deck Attached, Open Floorplan, Pantry, Quartz Counters, Stone Counters, Recessed Lighting, Storage, Main Level Primary, Multiple Primary Suites, Primary Suite, Utility Room, Walk-In Pantry, Walk-In Closet(s)
Heating Ductless, Electric, Fireplace(s), Zoned
Cooling Ductless
Flooring Tile
Fireplaces Type Electric, Family Room, Primary Bedroom
Fireplace Yes
Appliance 6 Burner Stove, Dishwasher, Electric Oven, Ice Maker, Microwave, Refrigerator, Range Hood, Self Cleaning Oven, Vented Exhaust Fan, Water To Refrigerator, Water Heater, Dryer, Washer
Laundry Electric Dryer Hookup, Inside, Laundry Room
Exterior
Parking Features Boat, Direct Access, Driveway, Garage, Garage Door Opener, Gated, Paved, Private, Pull-through, RV Access/Parking, One Space
Garage Spaces 2.0
Garage Description 2.0
Fence Good Condition
Pool None
Community Features Biking, Foothills, Fishing, Golf, Hiking, Horse Trails, Lake, Water Sports
Utilities Available Electricity Connected, Sewer Available, Water Connected
View Y/N Yes
View Hills, Peek-A-Boo, Rocks, Trees/Woods
Roof Type Composition
Porch Concrete, Covered, Deck, Open, Patio
Attached Garage Yes
Total Parking Spaces 2
Private Pool No
Building
Lot Description Horse Property, Paved, Rectangular Lot, Rolling Slope
Dwelling Type House
Story 1
Entry Level One
Sewer Septic Tank
Water Public
Level or Stories One
New Construction No
Construction Status Updated/Remodeled,Turnkey
Schools
School District Oroville Union
Others
Senior Community No
Tax ID 069360060000
Security Features Carbon Monoxide Detector(s),Security Gate,Smoke Detector(s)
Acceptable Financing Cash, Cash to New Loan, Conventional, Cal Vet Loan, FHA, VA Loan
Horse Property Yes
Horse Feature Riding Trail
Listing Terms Cash, Cash to New Loan, Conventional, Cal Vet Loan, FHA, VA Loan
Special Listing Condition Standard, Trust

GET MORE INFORMATION
ClubWealth BlackHat
Branch Manager | License ID: 2336375



