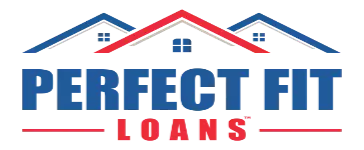32440 Samuel AVE Lake Elsinore, CA 92587
UPDATED:
Key Details
Property Type Single Family Home
Sub Type Single Family Residence
Listing Status Active
Purchase Type For Rent
Square Footage 2,364 sqft
MLS Listing ID IV25103957
Bedrooms 3
Full Baths 2
HOA Y/N No
Rental Info 12 Months
Year Built 1999
Lot Size 8,712 Sqft
Property Sub-Type Single Family Residence
Property Description
Location
State CA
County Riverside
Area Srcar - Southwest Riverside County
Rooms
Main Level Bedrooms 4
Interior
Interior Features Breakfast Bar, High Ceilings, Open Floorplan, Quartz Counters, Recessed Lighting, All Bedrooms Down, Main Level Primary, Walk-In Closet(s)
Heating Central
Cooling Central Air
Fireplaces Type Living Room
Furnishings Unfurnished
Fireplace Yes
Laundry Inside, Laundry Room
Exterior
Garage Spaces 3.0
Garage Description 3.0
Fence Block, Vinyl, Wood
Pool None
Community Features Sidewalks
View Y/N Yes
View Mountain(s)
Porch Concrete, Covered, Open, Patio, Porch
Attached Garage Yes
Total Parking Spaces 3
Private Pool No
Building
Lot Description 0-1 Unit/Acre, Corner Lot, Street Level
Dwelling Type House
Story 2
Entry Level Two
Sewer Public Sewer
Water Public
Level or Stories Two
New Construction No
Schools
School District Lake Elsinore Unified
Others
Pets Allowed Number Limit, Size Limit
Senior Community No
Tax ID 370352010
Pets Allowed Number Limit, Size Limit

GET MORE INFORMATION
ClubWealth BlackHat
Branch Manager | License ID: 2336375


